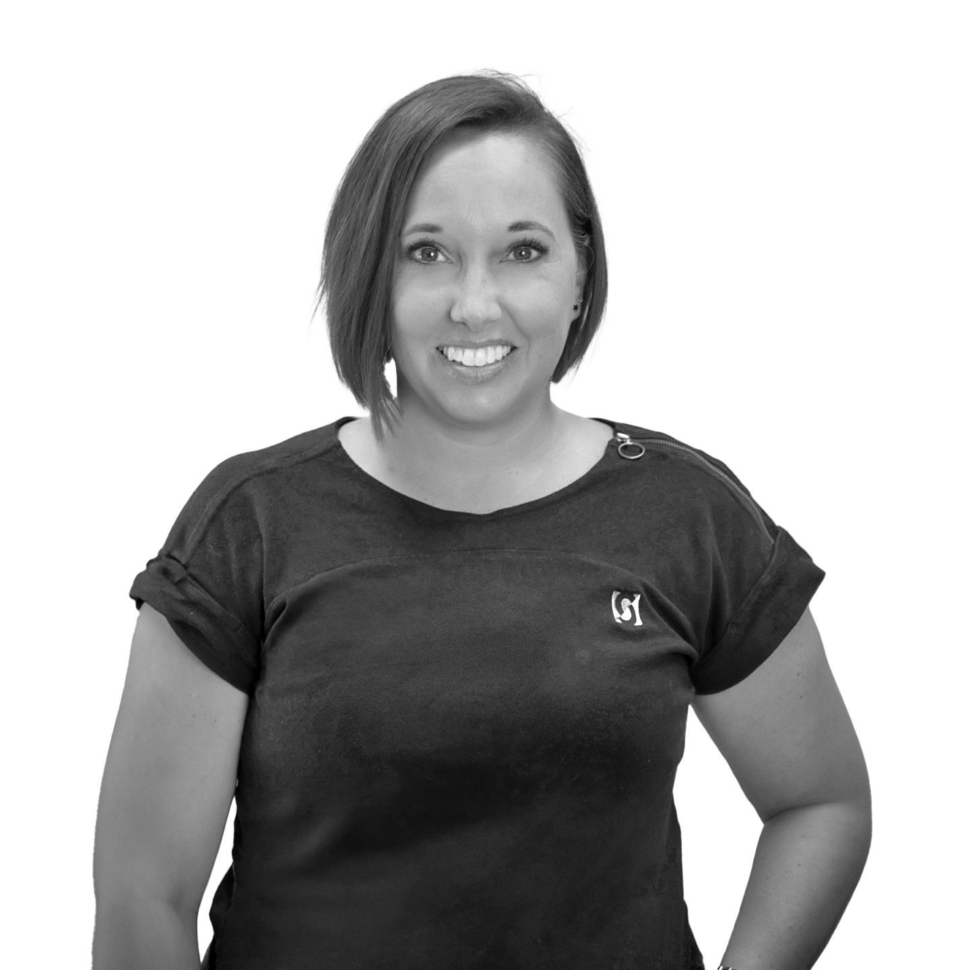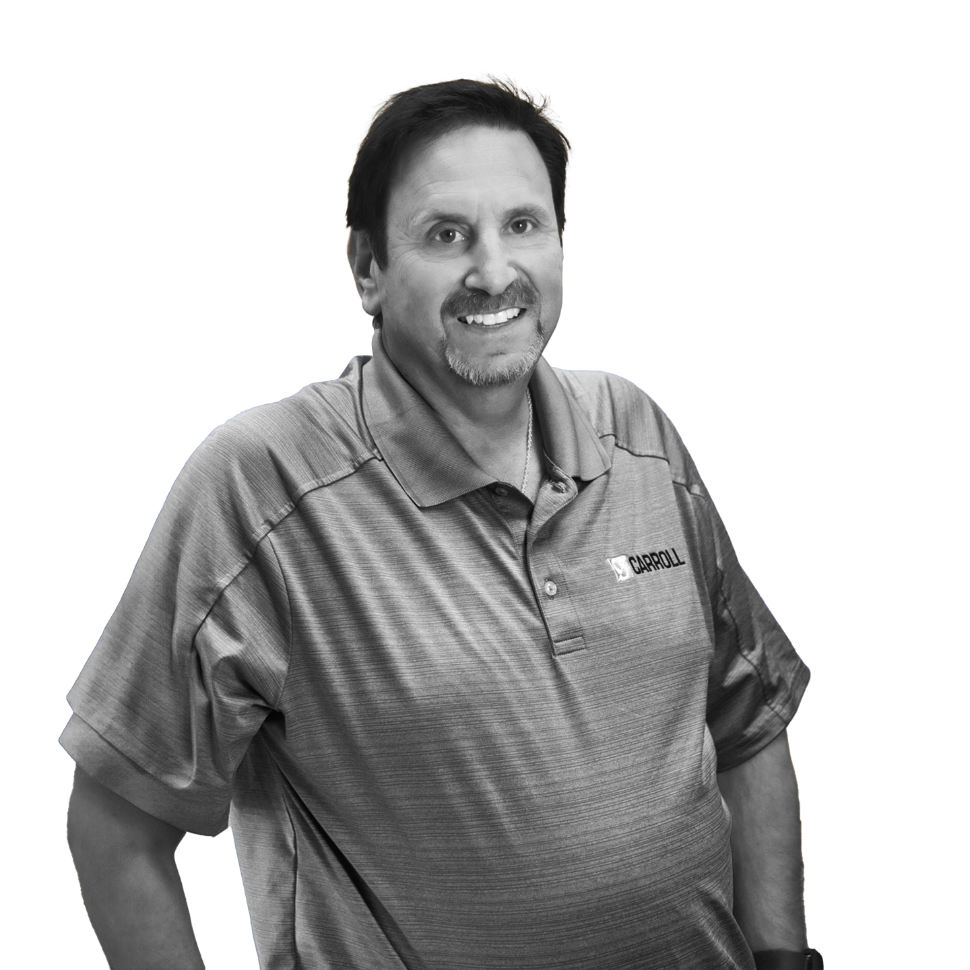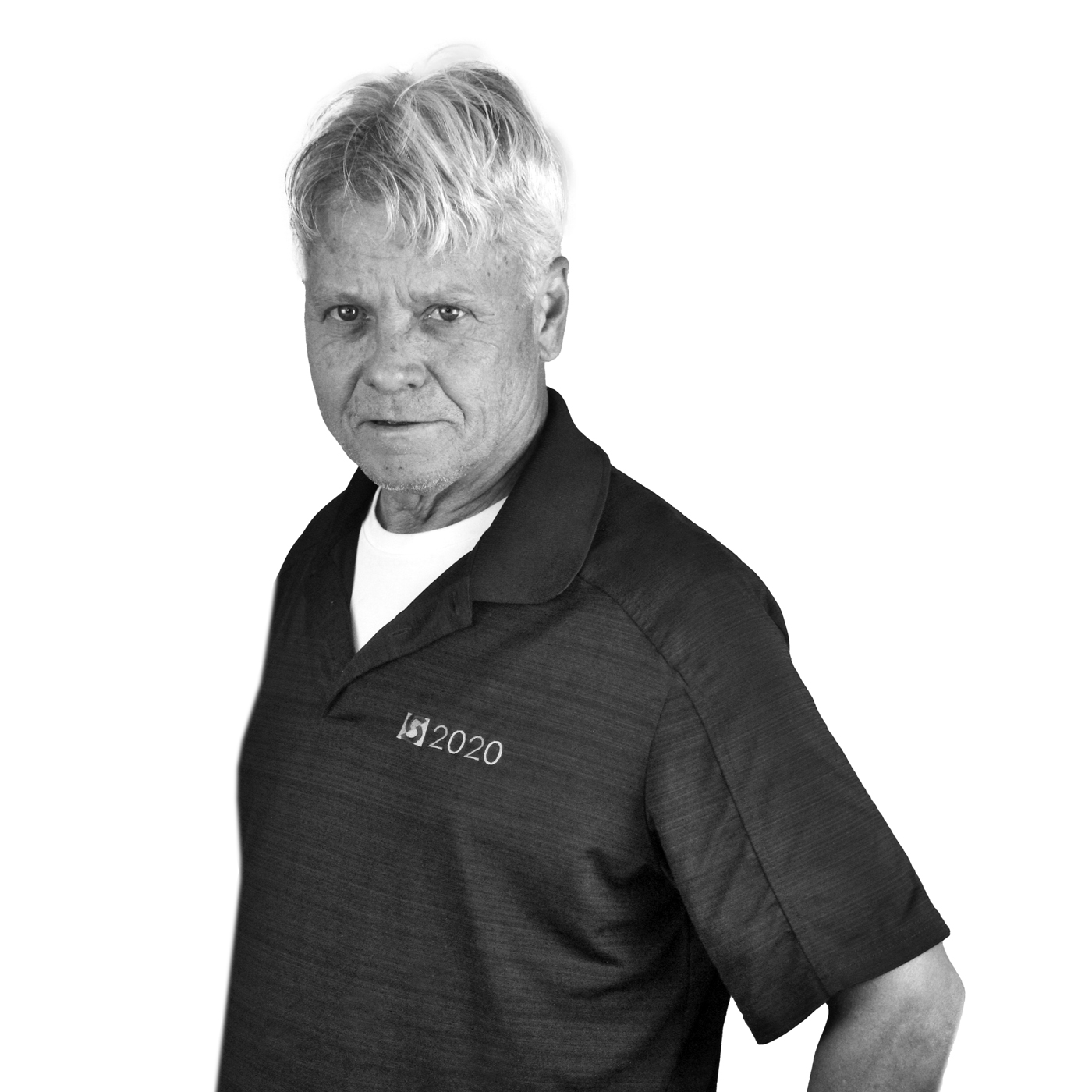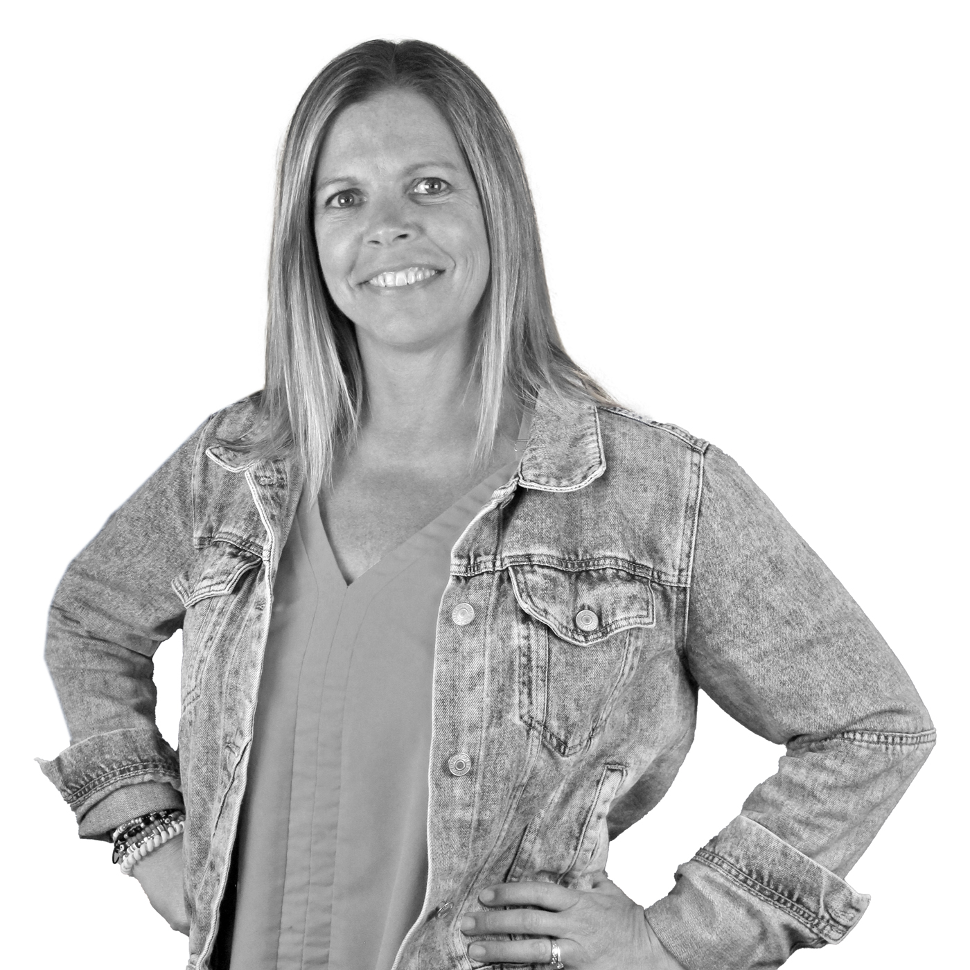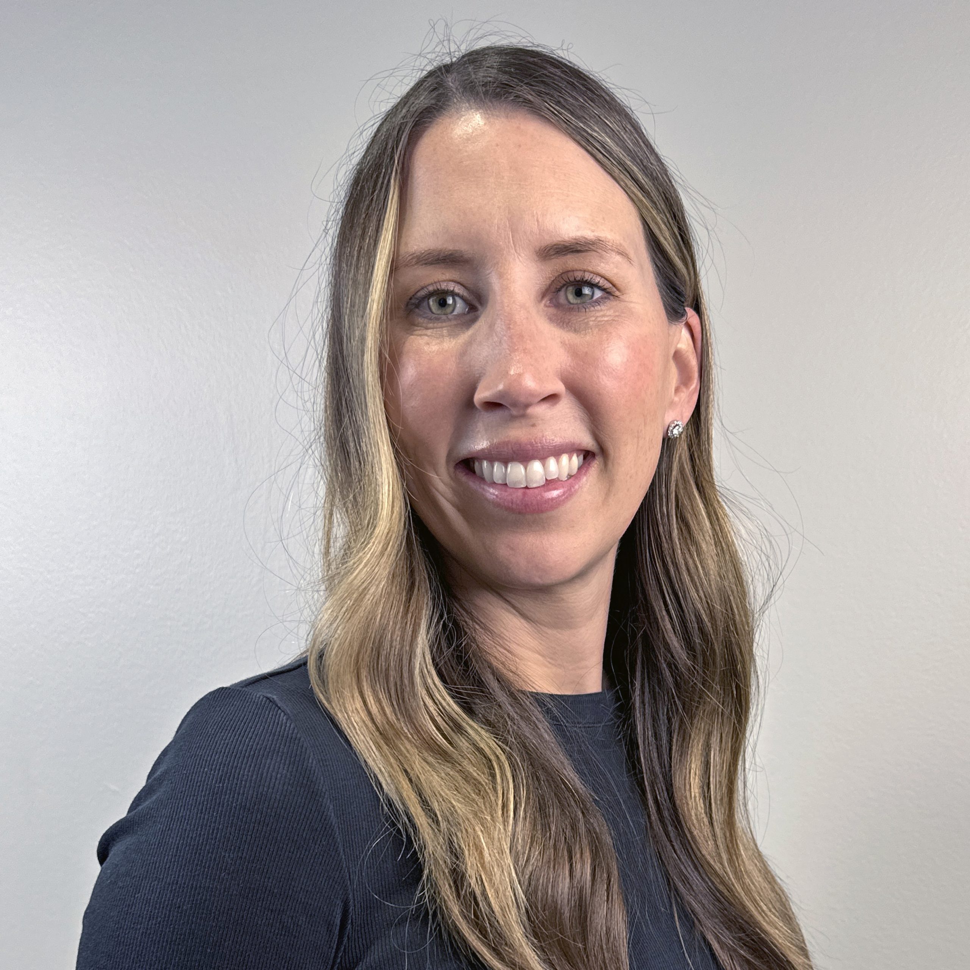Learning in the 21st century has become a fairly hot topic in recent days. Students now simply don’t need the same skills students did just a few decades ago, so classrooms and other learning areas prize critical and creative thinking with collaboration to ensure students have the necessary skills to move forward in life. Unfortunately, most schools are set up for a very different kind of learning. Flexibility and information literacy aren’t always part of the classroom layout, so while teachers and administrators are rethinking the curriculum, they have to be rethinking the layout of a classroom as well. These design ideas can help you rethink your learning spaces.
Classroom Flow: Collaboration has to be at the forefront of everything your teachers do in the classroom. As a result, you have to create spaces that are ready to foster creative energy in groups. The classic desks and chairs don’t always work well for that. Instead, comfortable tables and chairs that are configurable for a variety of projects tend to work well. Open spaces also work well so students feel like they can move among groups to get projects completed.
 Multimedia Friendly: Technological and face to face learning have to work well in the 21st century classroom, so every design you create needs to be ready to integrate technology at a moment’s notice. Whether that means projectors so students can see an instructor’s screen, data connections for students, or even simply space to use tablets and laptops, classrooms should be as wired for technology as they are for students. Don’t forget to factor lighting into this equation, as something as simple as the screen in the wrong place in the afternoon could make a room completely unusable.
Multimedia Friendly: Technological and face to face learning have to work well in the 21st century classroom, so every design you create needs to be ready to integrate technology at a moment’s notice. Whether that means projectors so students can see an instructor’s screen, data connections for students, or even simply space to use tablets and laptops, classrooms should be as wired for technology as they are for students. Don’t forget to factor lighting into this equation, as something as simple as the screen in the wrong place in the afternoon could make a room completely unusable.
Classroom Look: The aesthetic appeal of a classroom has to play a central role in 21st century learning design as well. The goal is to build a student-centered experience where kids feel comfortable enough to learn. That means both a physical and mental sense of ease, and a big part of that comes from the choices you make. Everything from the color of classroom walls to the flooring choices to the furniture you fill the room with can contribute to it, so ensure you’re working toward harmony with teach of the choices, as well as a level of simplicity so the classroom can be easily repurposed in the future as learning needs change.
Good designs can be difficult to achieve in today’s learning environment, which is a big part of the reason you may want to choose a trusted guide to help you through the experience. Carroll Seating can help. The premier school furniture company, we have the project managers, design experts, and catalog to help you build the perfect classroom to meet your needs. Contact us today to learn more.









