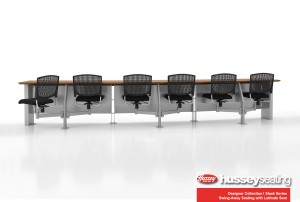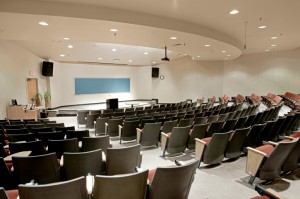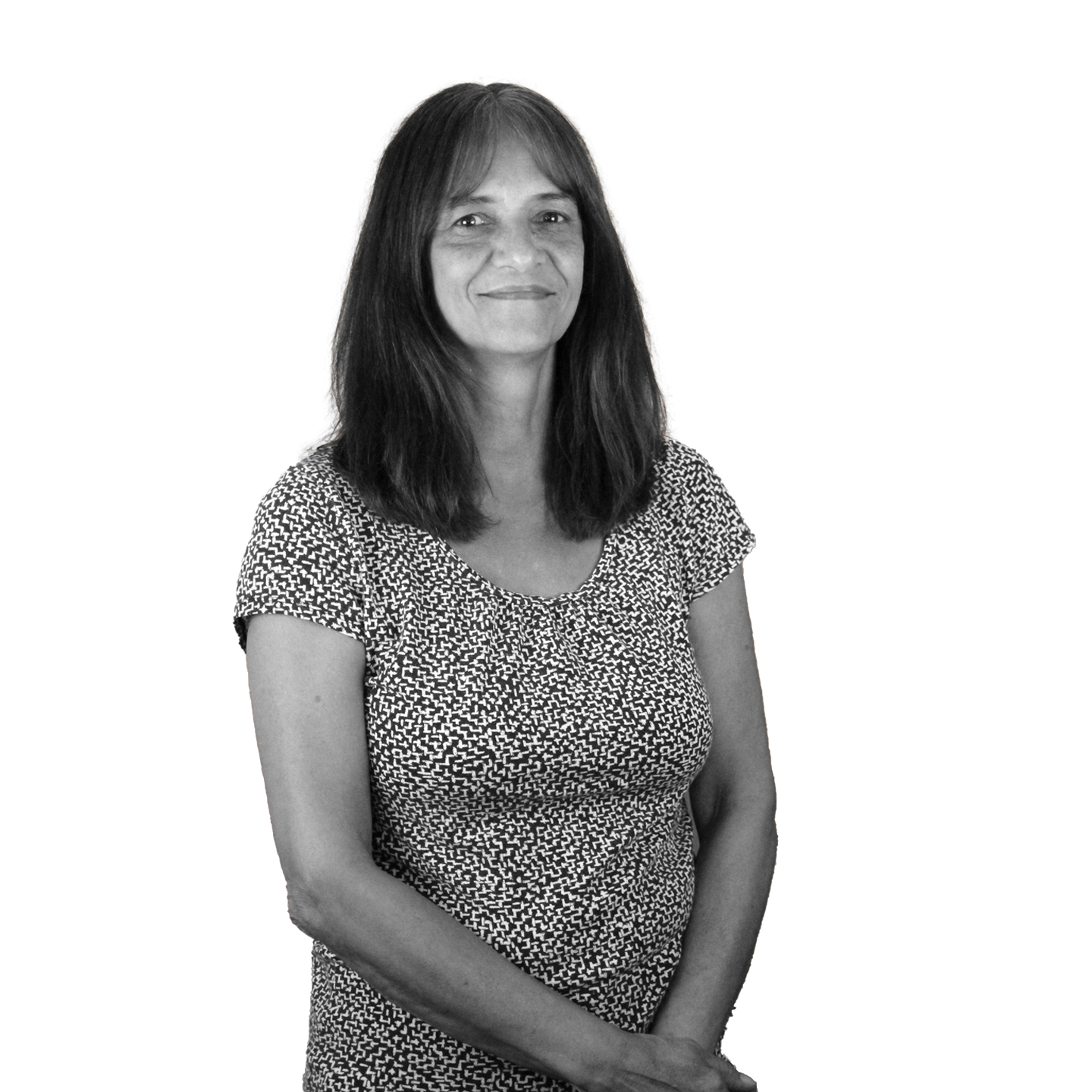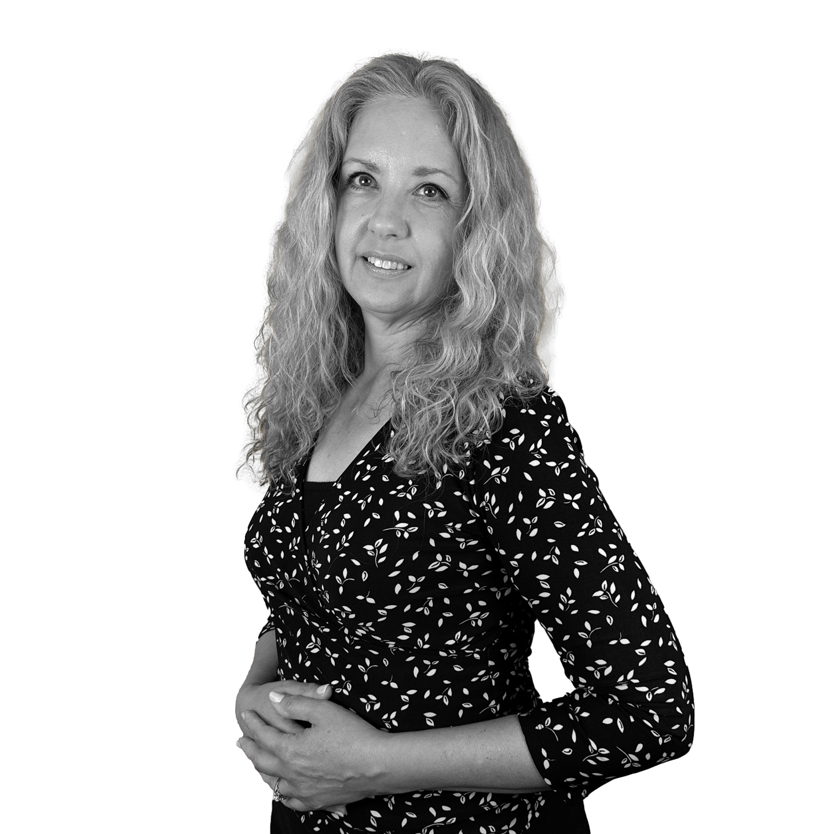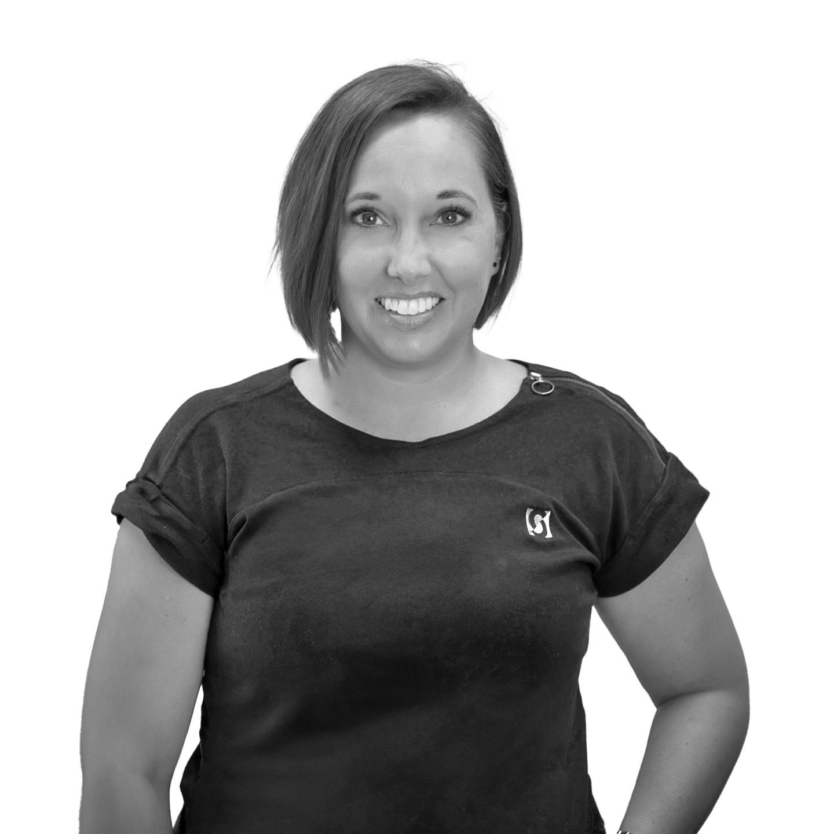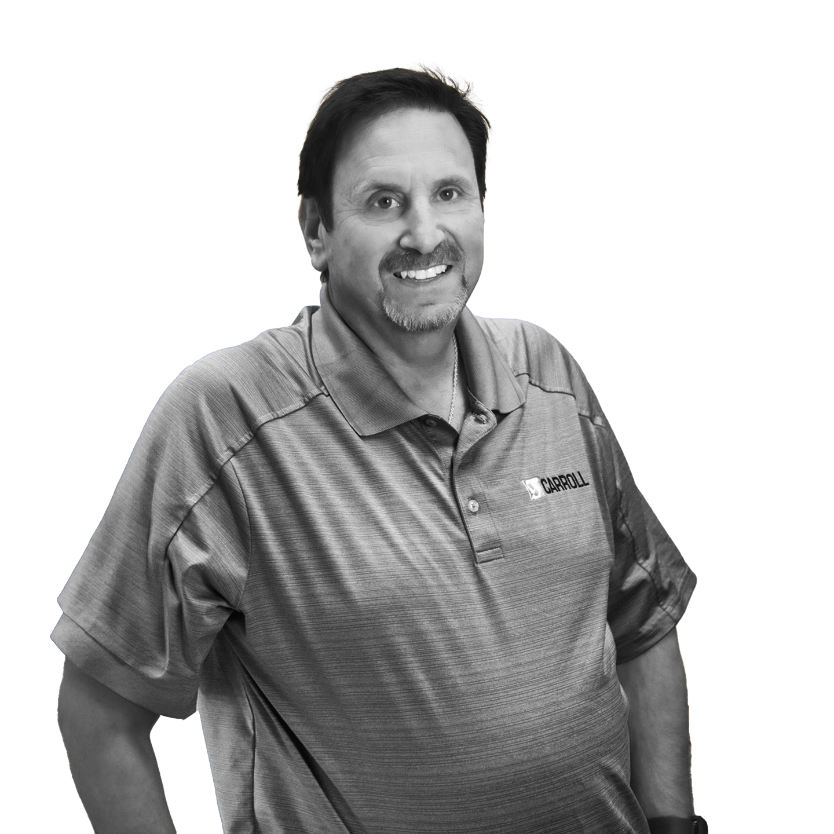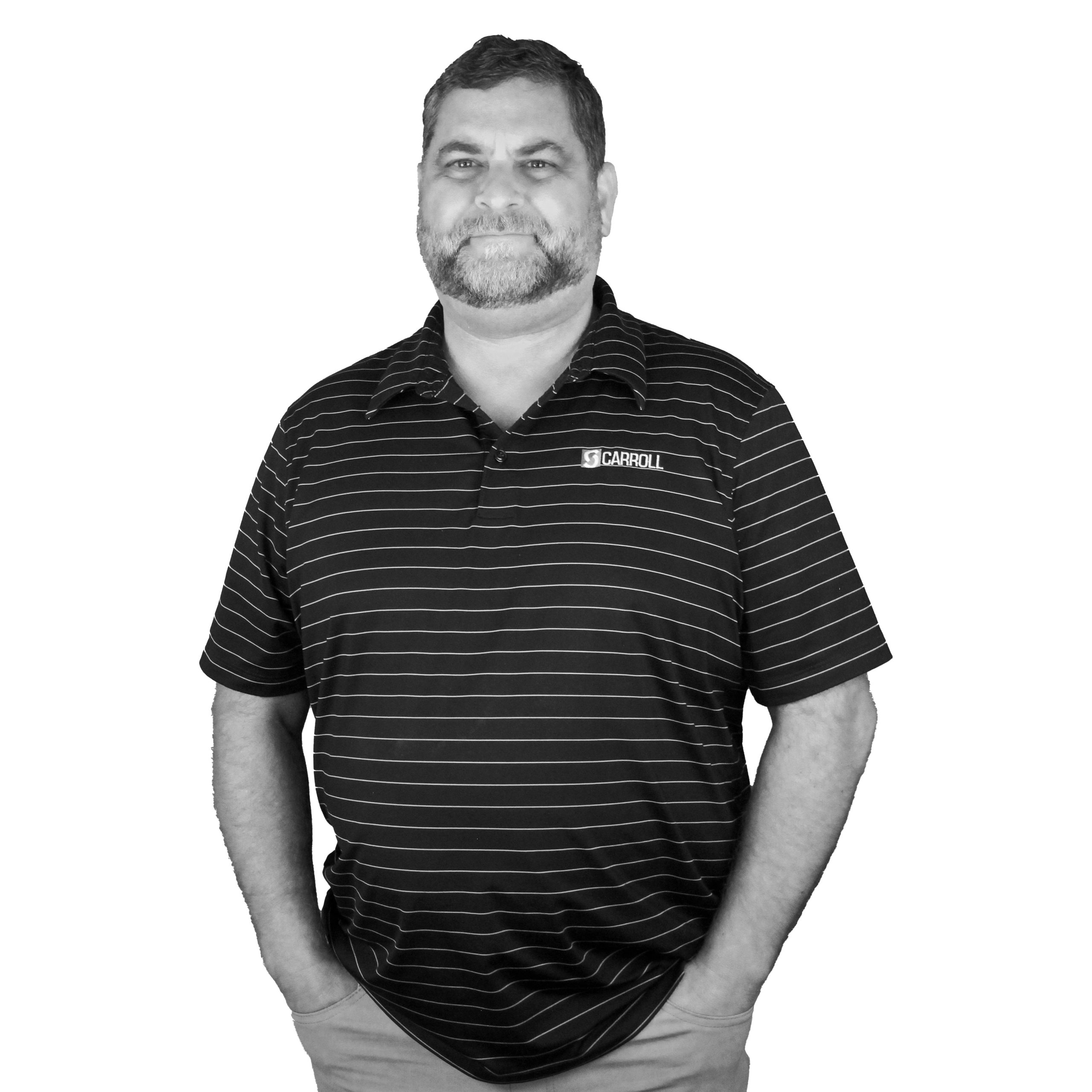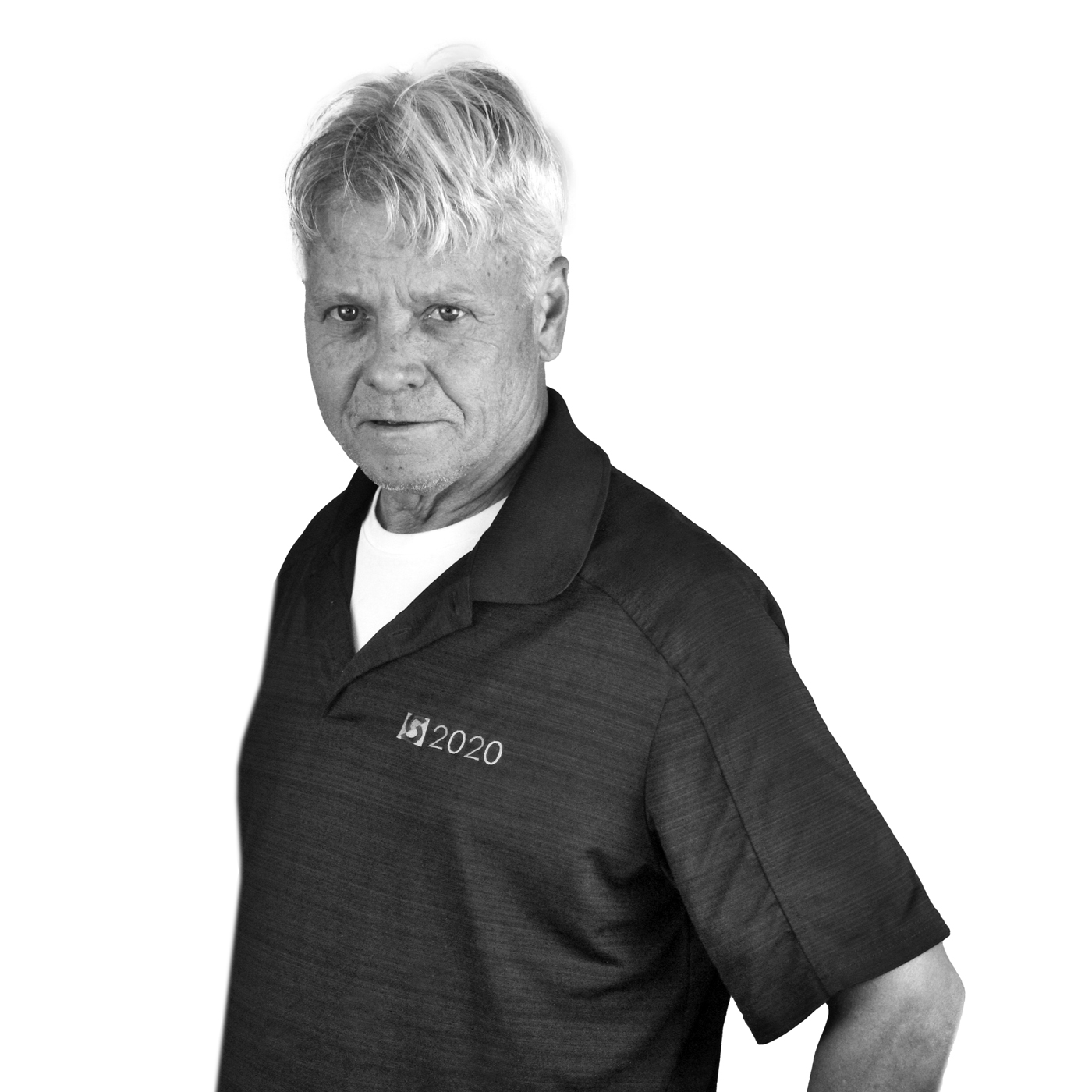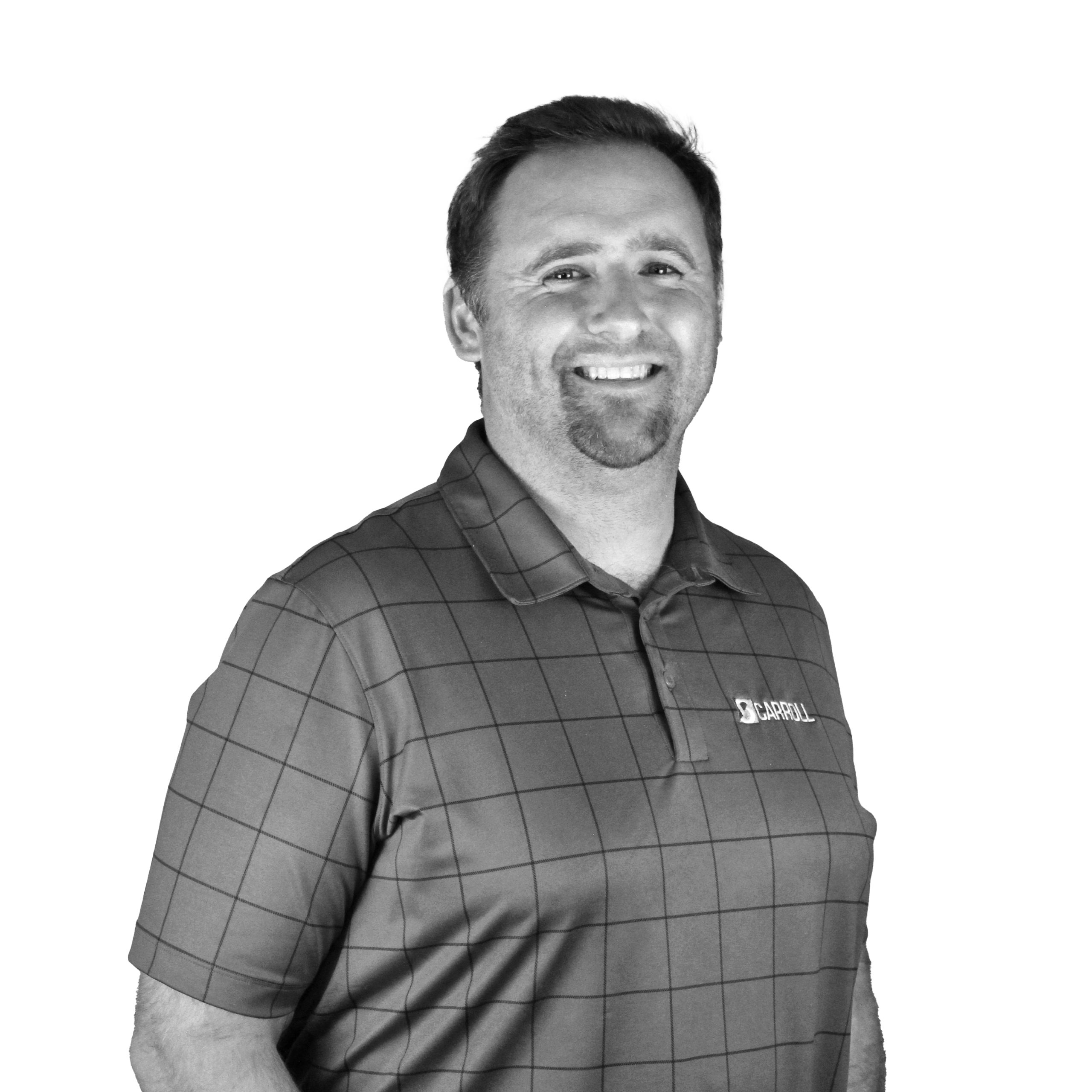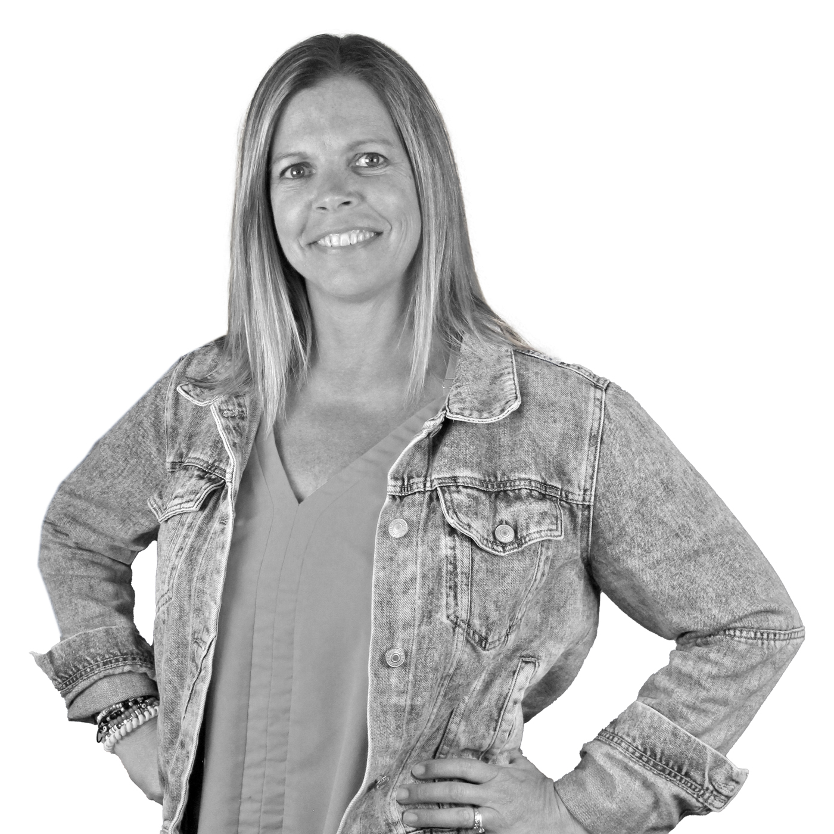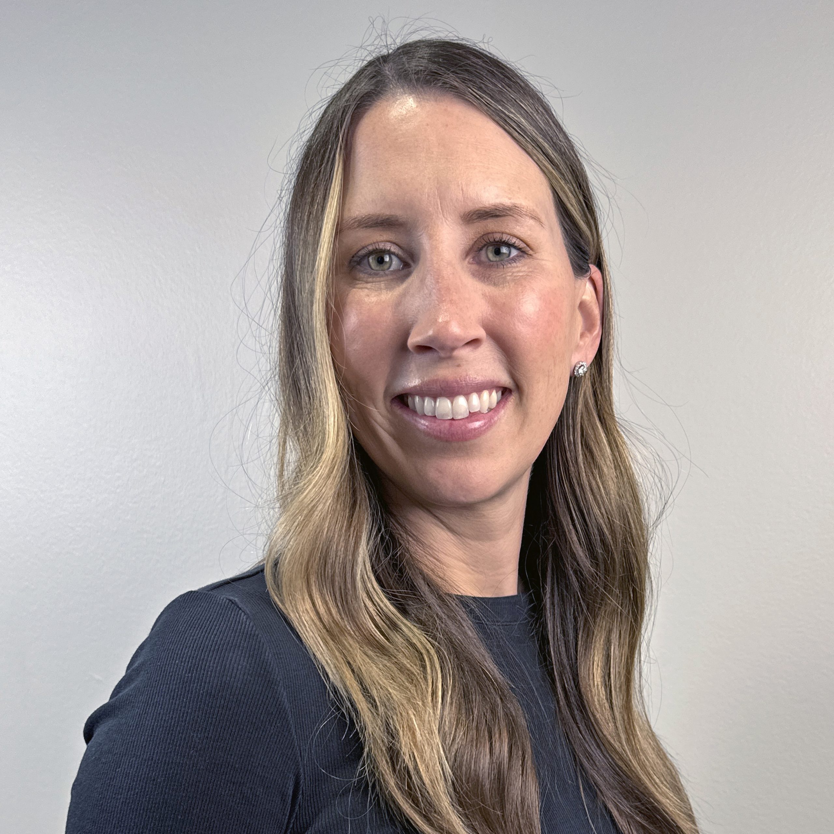Dirksen Junior High in Joilet, IL had a 220 seat auditorium that was in need of updating. They contacted the design team at Carroll Seating to work with them over the summer to update their auditorium with new maintenance free seating and increase seating if room allowed. Carroll Seating was excited to take on this project. Here is the auditorium before:
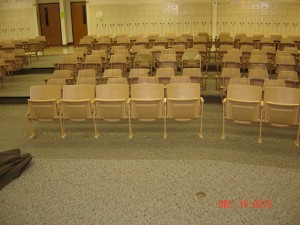
When all options were discussed, the design team chose Camatic’s Quantum Seats. These seats were designed in consultation with leading ergonomists and are arguably the most comfortable seat of its kind in existence. This popular chair is also extremely durable and easy to maintain. Dirksen staff chose it in pearl grey without the upholstery option for easy cleaning. The gravity tilt seats increase comfort using an innovative, fully enclosed counterweight. They tilt silently and reliably.
The seats have a patented beam mount system that allows seats to be evenly spaced in every row. Seats can be easily added, removed or re-spaced, as events require. There are 4 ADA accessible arms and 10 ADA removable sleds to ensure compliance and comfort of those with accessibility needs. Because Carroll Seating chose these seats with their unique mounting system, they were able to install an additional 37 seats into the existing auditorium. The room now seats 257 people.
Here is a photo after the Carroll Seating installation:
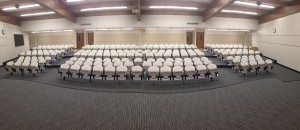
The team at Carroll Seating was pleased with the finished outcome of this auditorium at Dirksen Junior High School and hope they enjoy it for many school years to come. For more information about this auditorium project, please visit the Carroll Seating website or call us in Elk Grove, IL at 847-434-0909.





