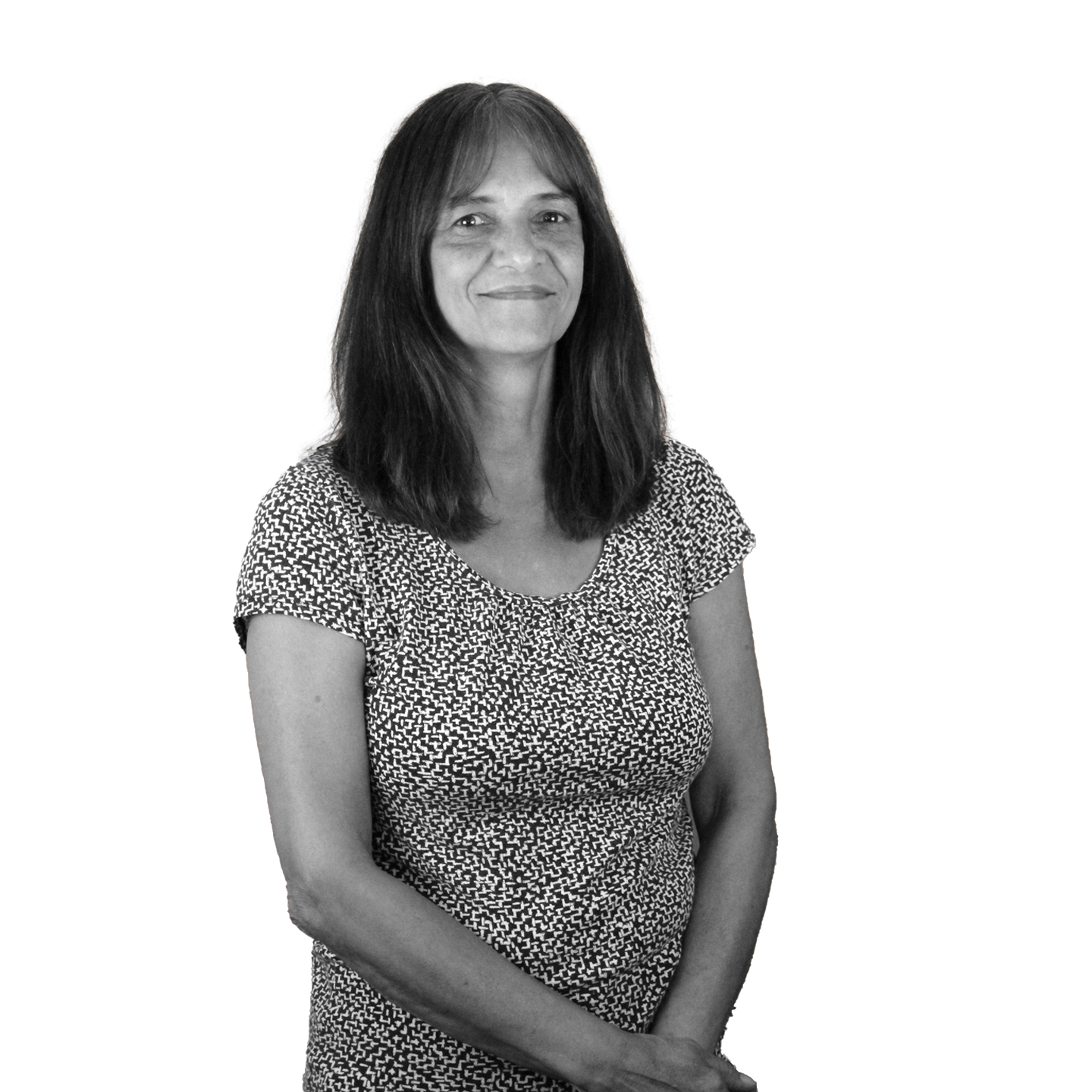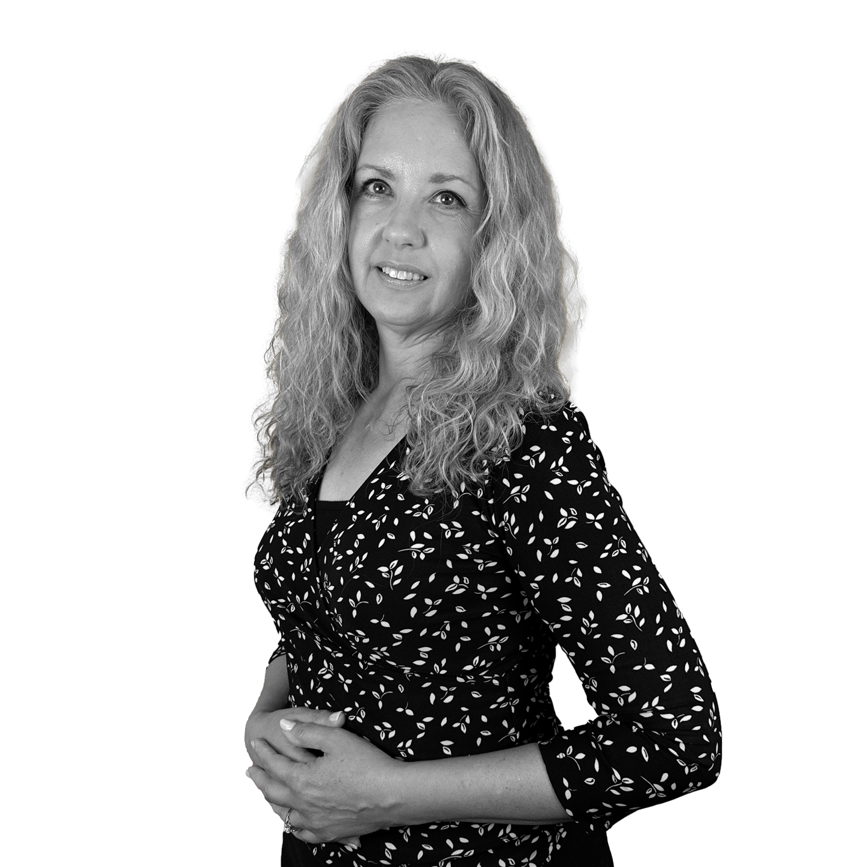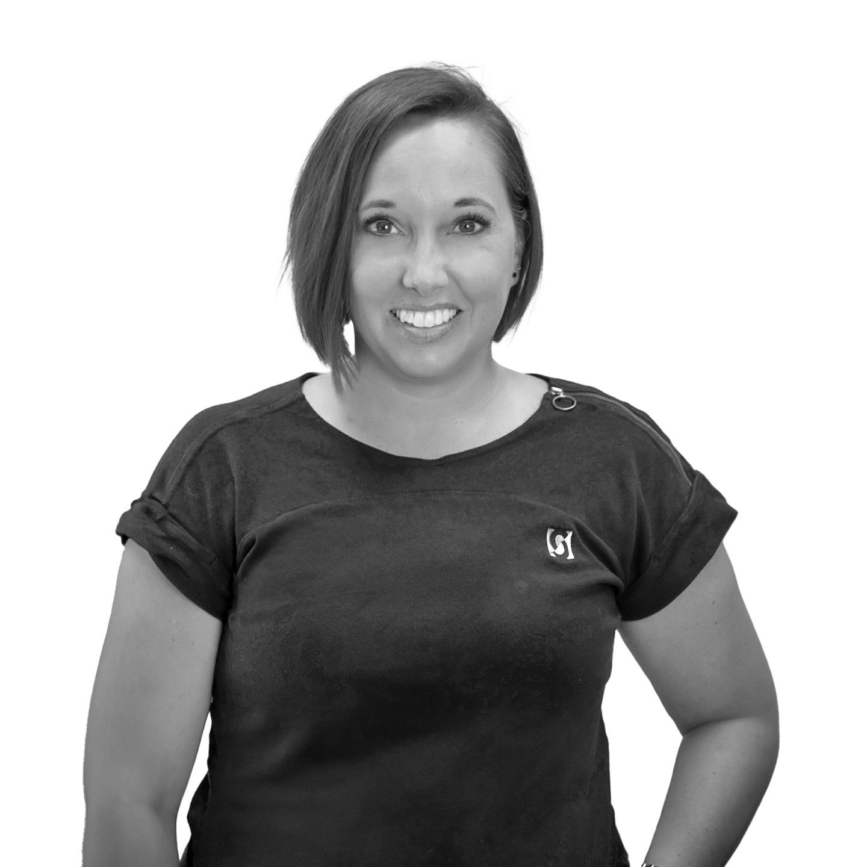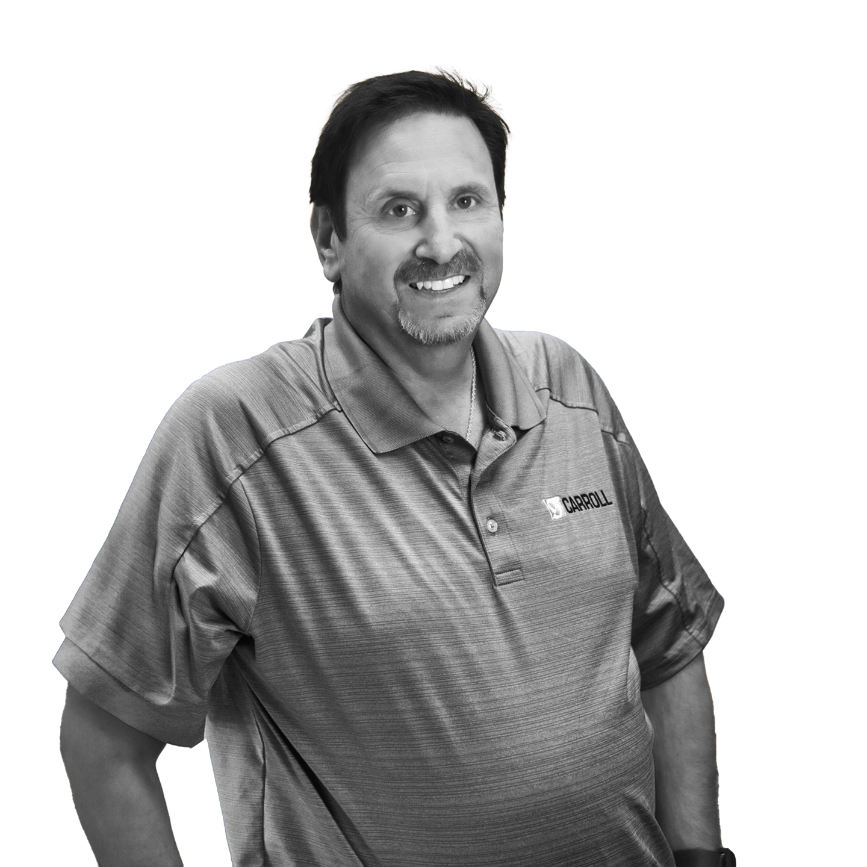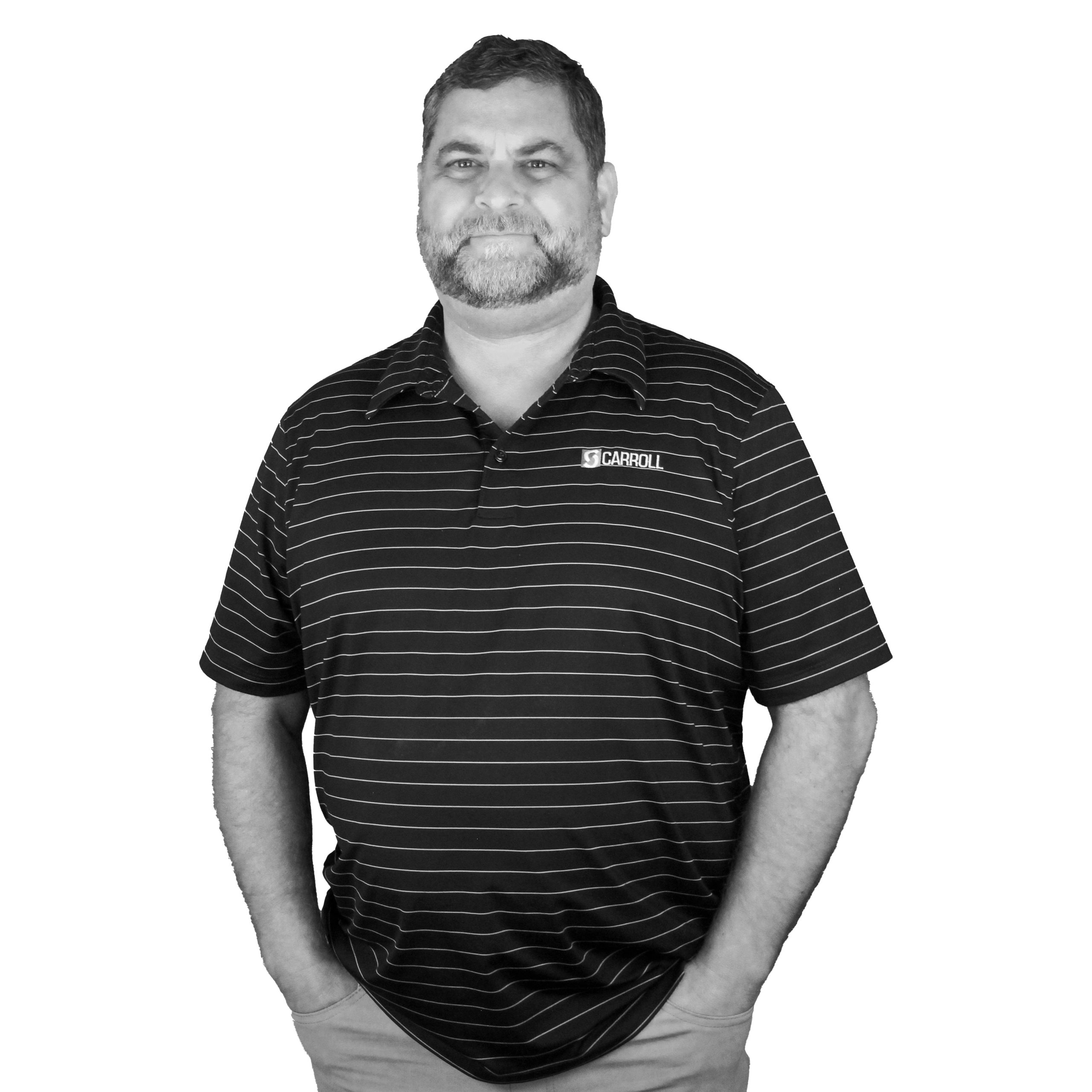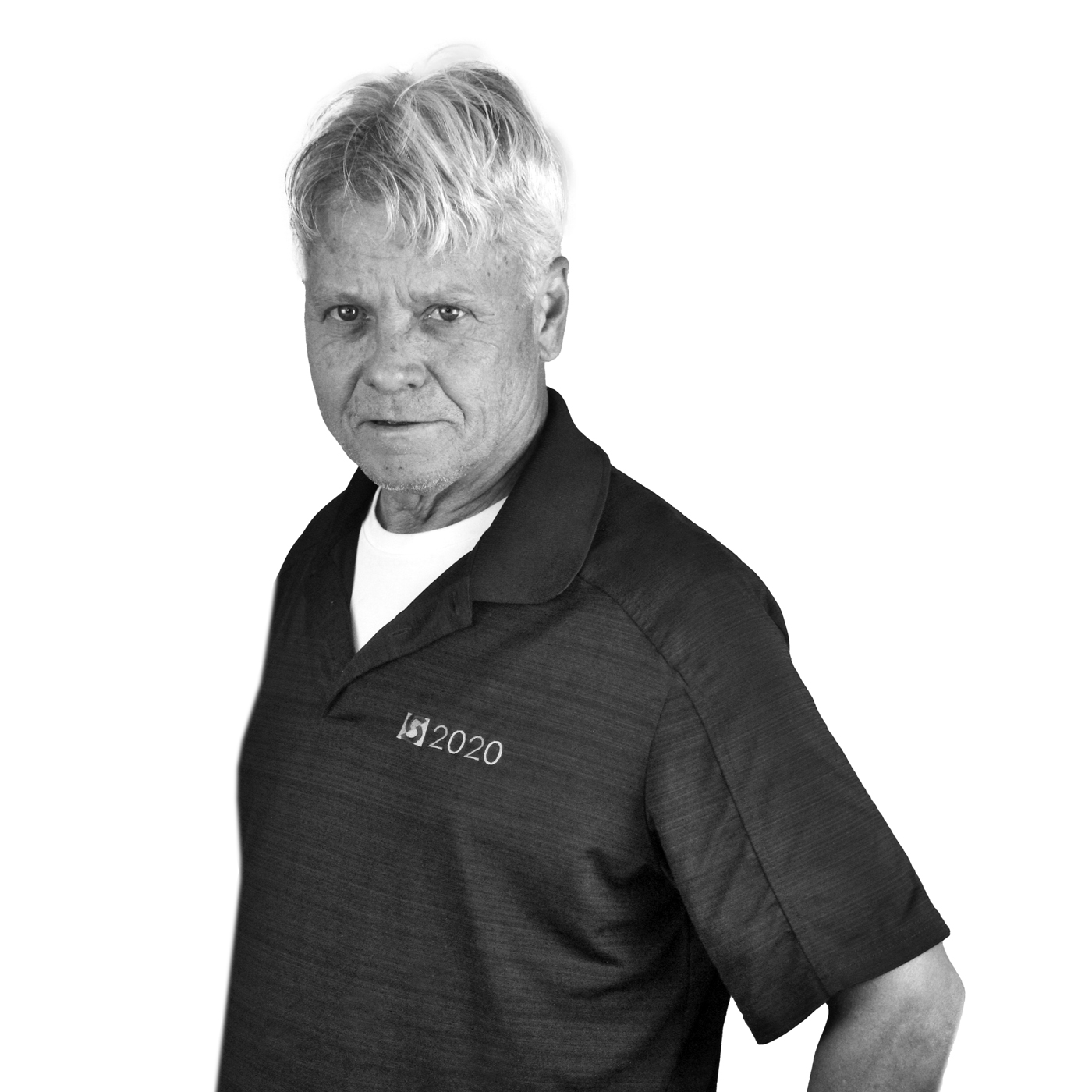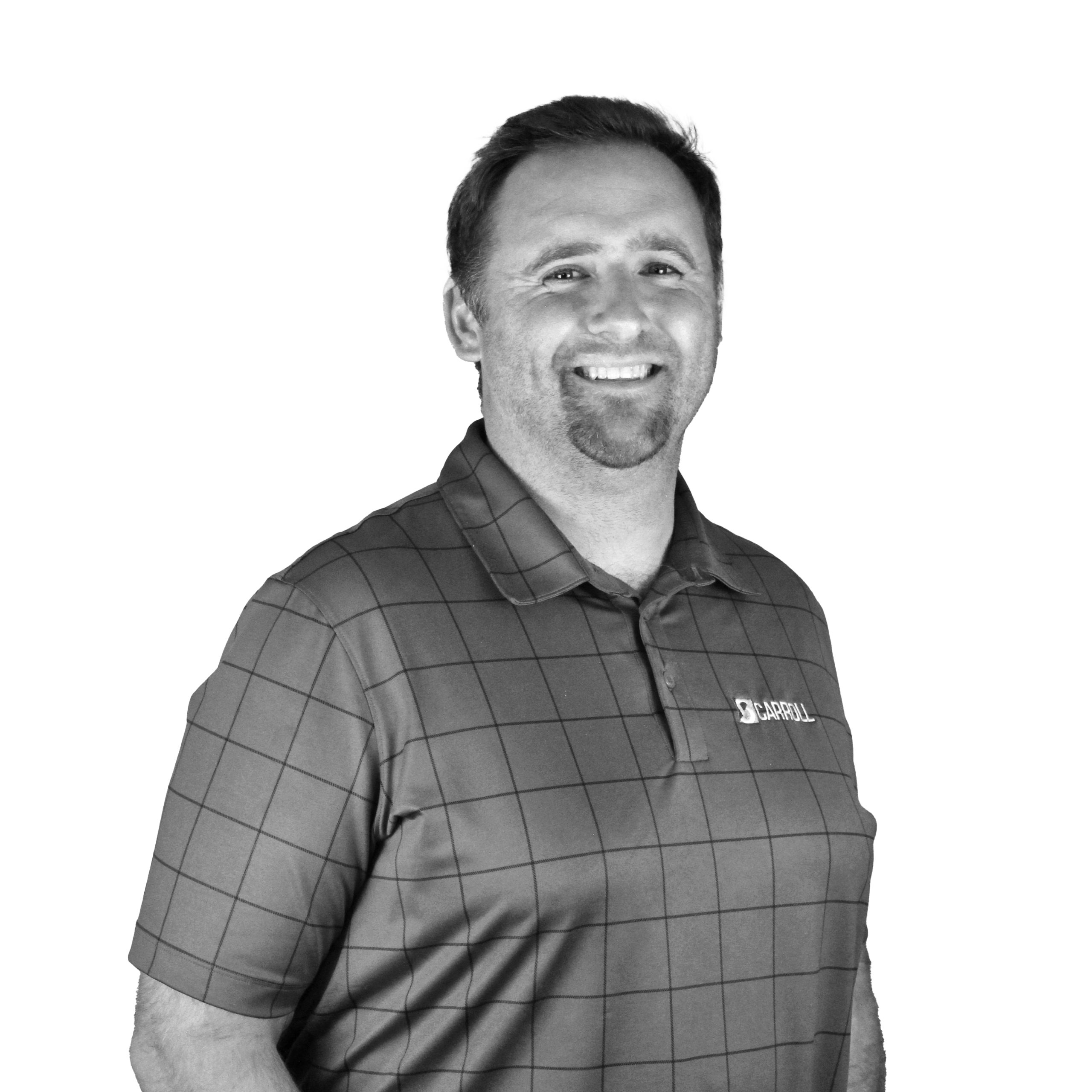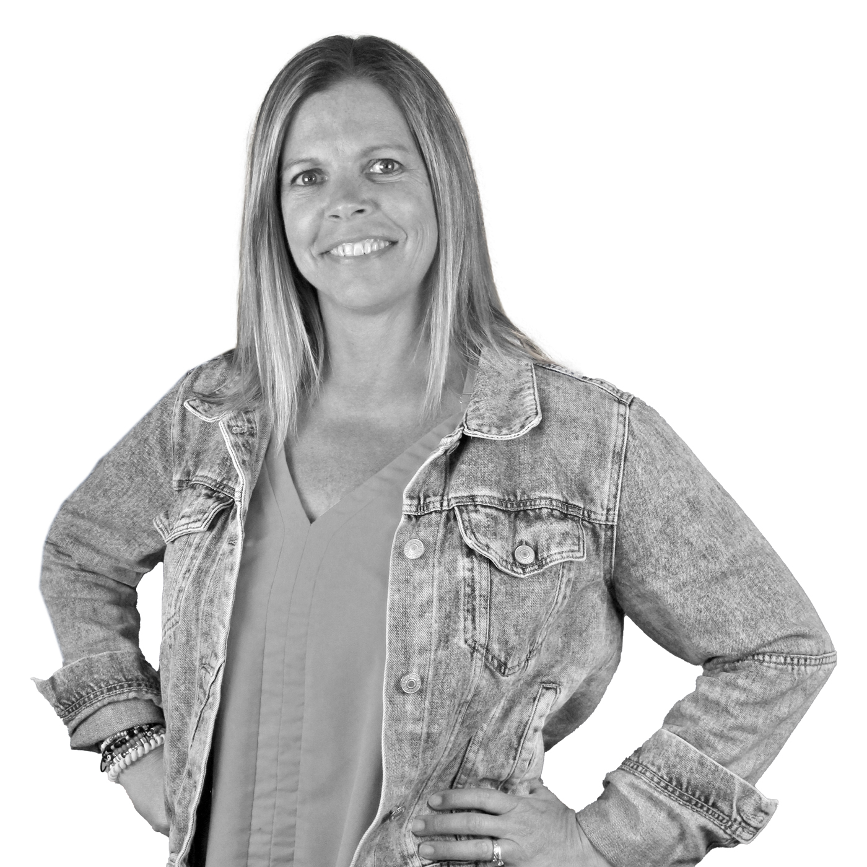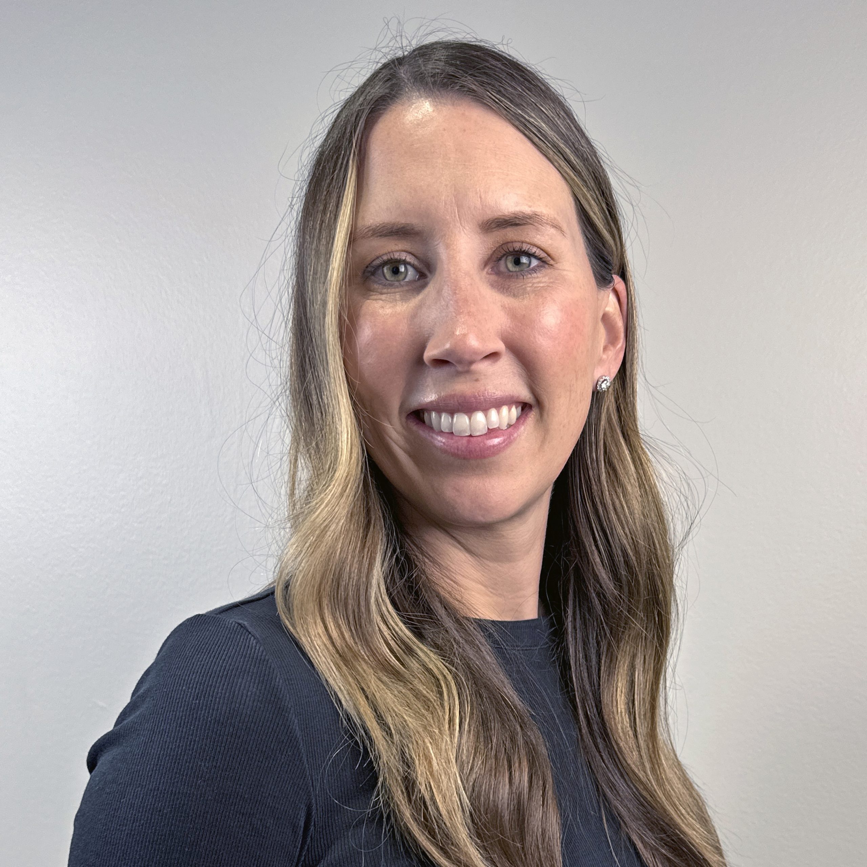Hickman Mills School District New Millwork in Classrooms, Reception Desk, Coffee Shop & Display Case
Carroll Seating Company designs and constructs millwork for high schools, colleges and universities through out the midwest. Beyond being a millwork and casework contractor, we also specialize in the design and construction of reception desks, cafeterias, science casework and science laboratories. We take pride in providing custom solutions to fit the unique needs of each client.
Recently, Carroll Seating Company completed this renovation of an existing building. The scope included new millwork in classrooms, reception desk, Coffee Shop, wood T&G paneling, wood benches, wood display case, Lab cabinets w/ epoxy countertops and boardroom desk.
If you are seeking a local contractor to assist with the design and installation of athletic lockers in your schools locker room, and/or science lab casework or fume hoods, look no further. Carroll Seating company is standing by to assist.

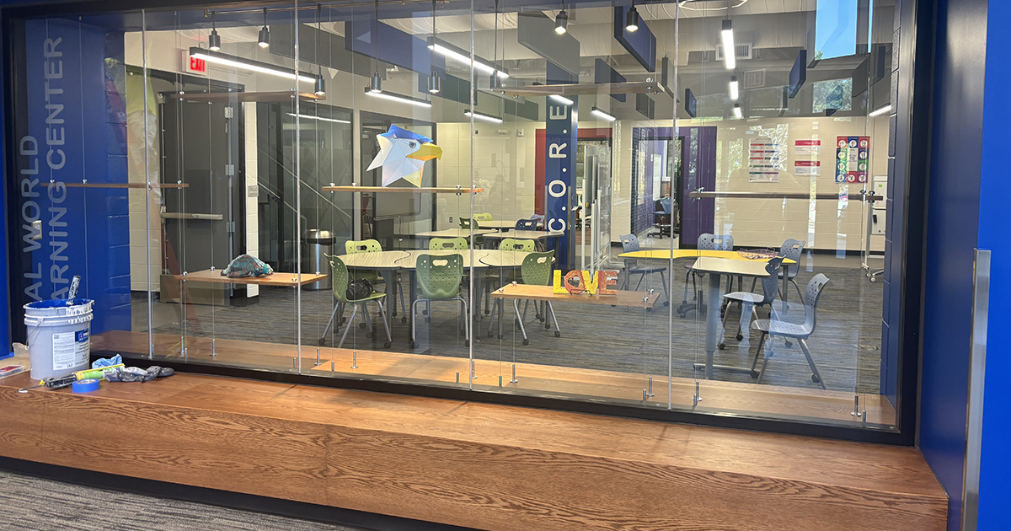
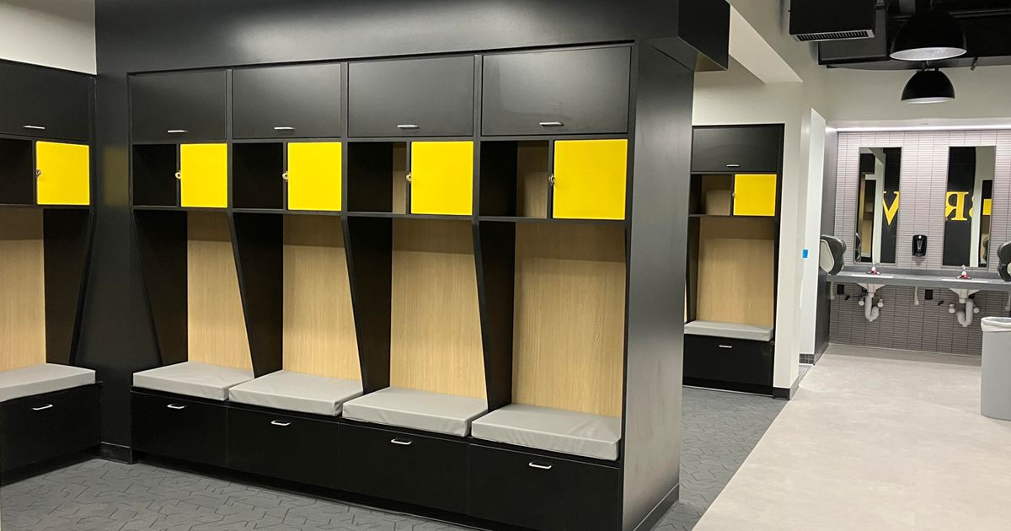


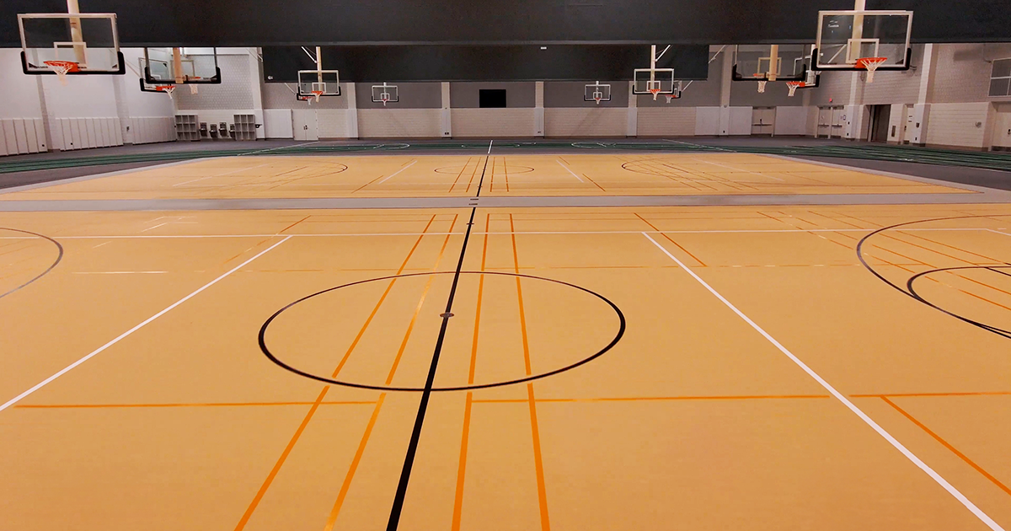
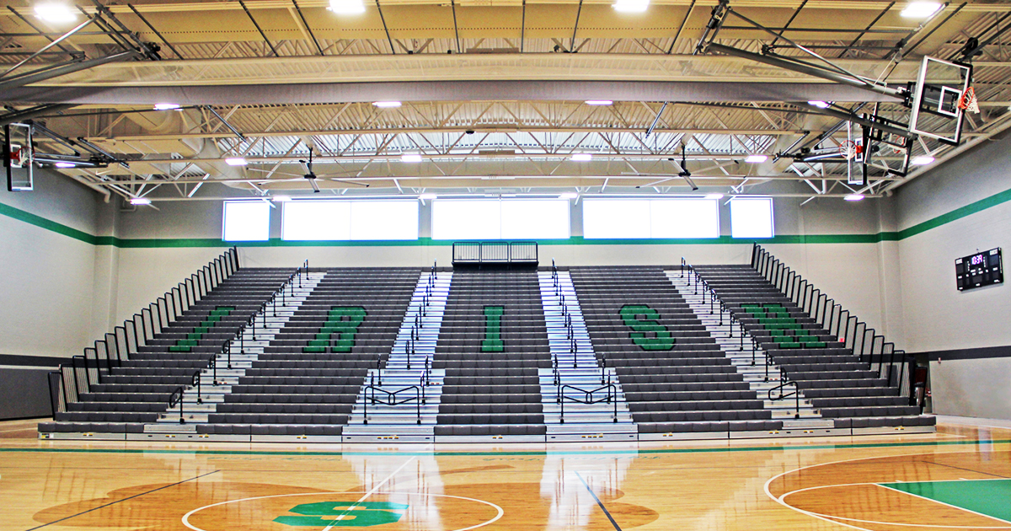

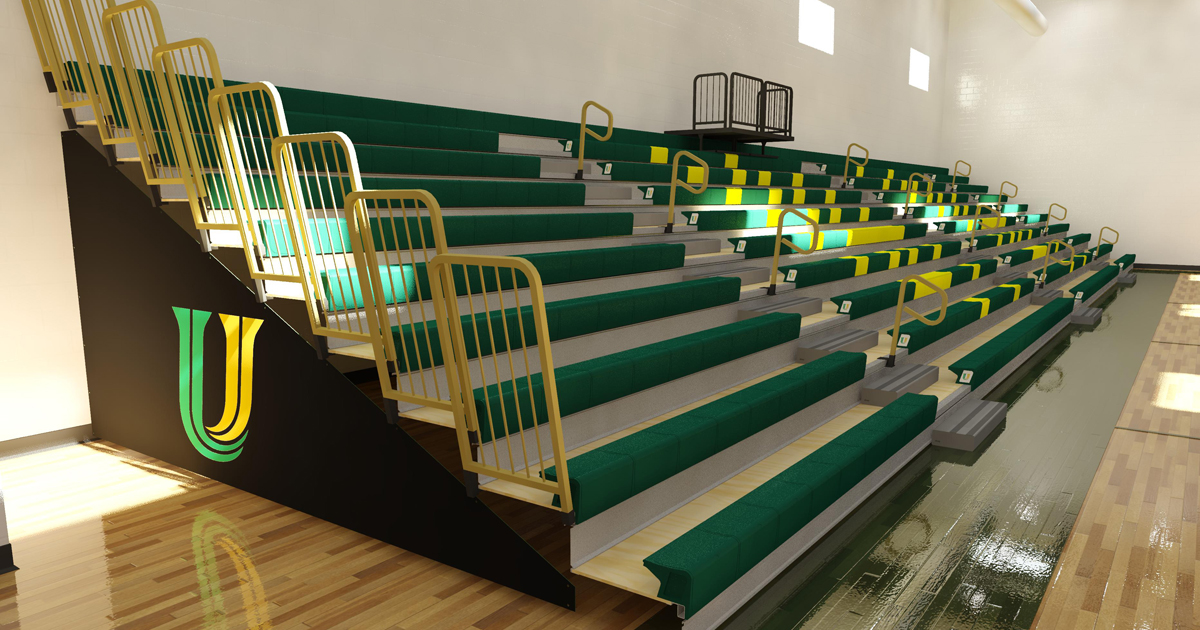
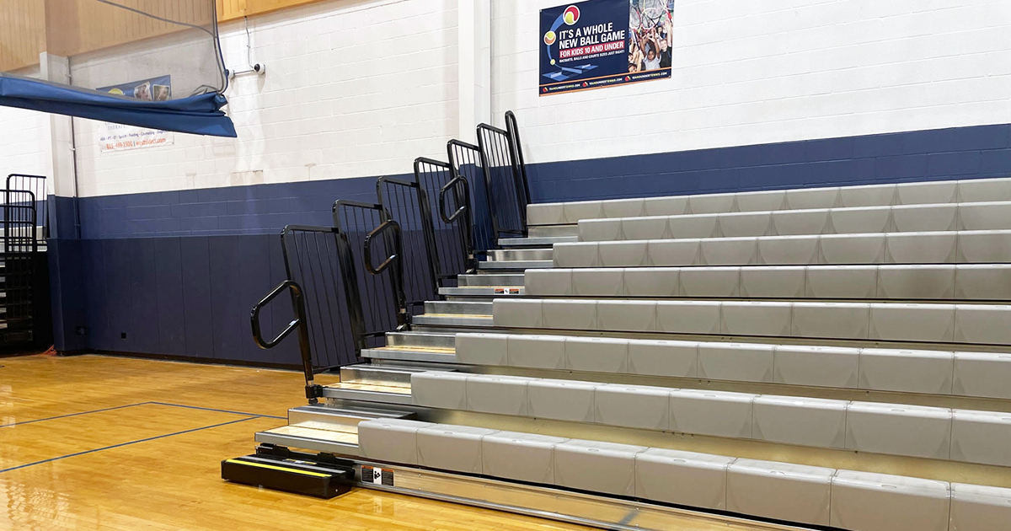
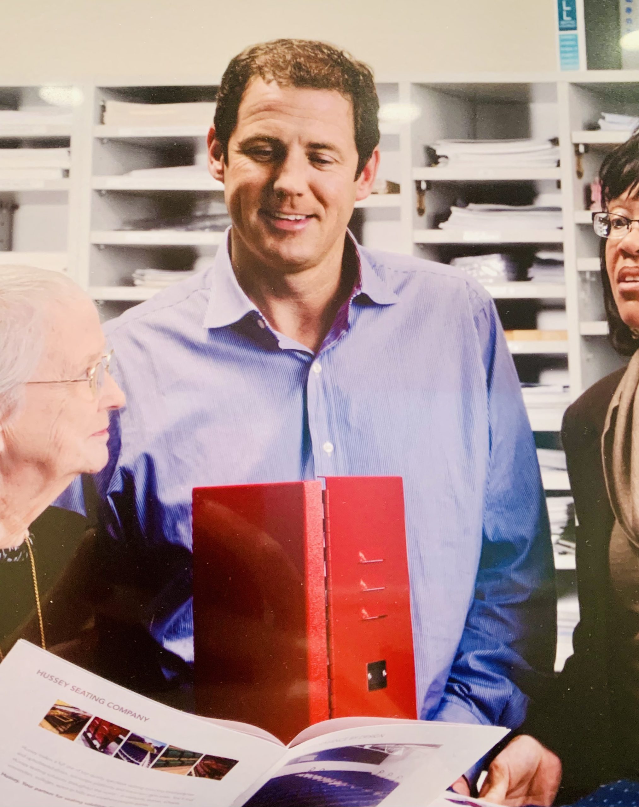
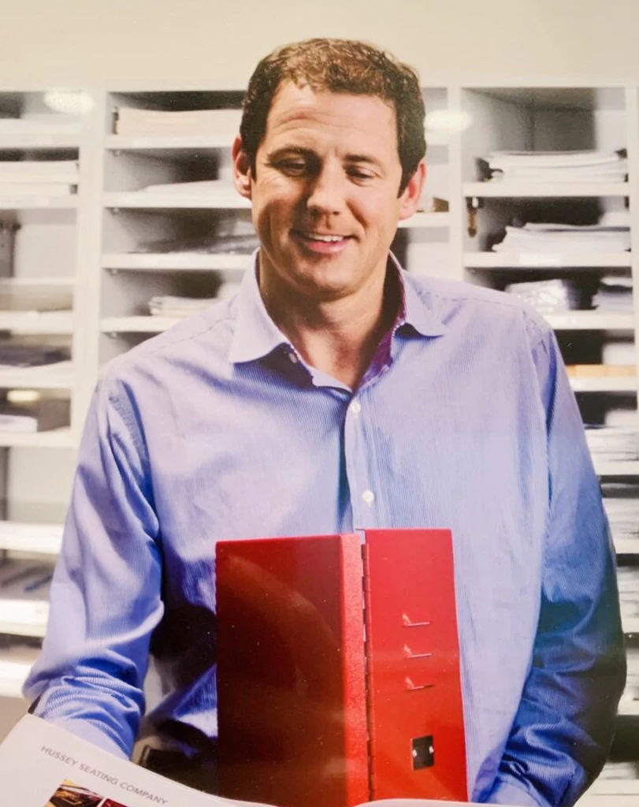 Michael Kent Carroll (1967-2021)
Michael Kent Carroll (1967-2021)


