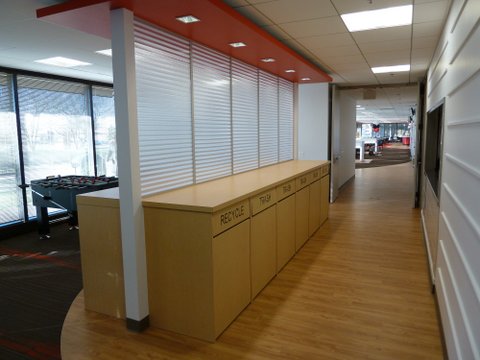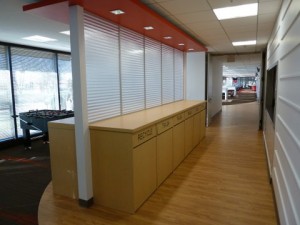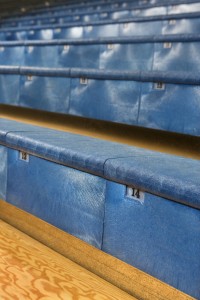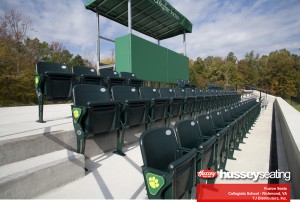As you work to find the right lockers for your station, the key is getting choices that meet the ongoing needs of your force. Not every force is going to be the same, either. Whether you’re a small county squad or you’re outfitting several stations within a city, getting the right evidence and weapons locker is key to maintaining the chain of custody as well as the safety within your station. Here are a few concerns you may want to consider while you look around at your options.
Evidence Lockers
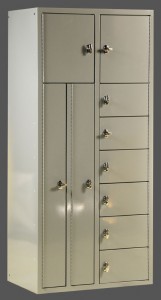 The single most important thing you can remember as you select evidence lockers to meet your needs is that integrity is essential to the justice system. You cannot build a case on evidence that hasn’t had a secure chain of custody during the short-term storage period that moves it out of the suspect’s hands and into the evidence room. You must have something that is airtight, secure, and ready to handle a variety of different types of evidence. You may also want something in which officers can securely deposit the evidence at any point in time without having to deal with a key or a combination or even call in an evidence technician if it’s an after-hours drop-off. Keep in mind that in some situations, you may need refrigerated evidence lockers to handle temperature sensitive evidence or even drying evidence cabinets for controlled access to blood and biological substances.
The single most important thing you can remember as you select evidence lockers to meet your needs is that integrity is essential to the justice system. You cannot build a case on evidence that hasn’t had a secure chain of custody during the short-term storage period that moves it out of the suspect’s hands and into the evidence room. You must have something that is airtight, secure, and ready to handle a variety of different types of evidence. You may also want something in which officers can securely deposit the evidence at any point in time without having to deal with a key or a combination or even call in an evidence technician if it’s an after-hours drop-off. Keep in mind that in some situations, you may need refrigerated evidence lockers to handle temperature sensitive evidence or even drying evidence cabinets for controlled access to blood and biological substances.
There are two main choices with evidence storage: those with a pass-through option and those without it. Pass-through lockers allow officers to deposit evidence in one side and technicians to retrieve it from the other side. Either way can be perfect for your station, but some choices might work better in certain environments. Those smaller stations without an evidence technician, for example, may not need something as complex as a pass-through option.
Weapons Lockers
Security is the name of the game when it comes to weapons lockers. You want something that will keep your gear safe and secure until you’re ready to use it. You may also have spacing issues that make more flexible systems a must. Before you even begin to shop for the right weapons lockers, though, take a close look at your gear situation. Understanding how many small arms lockers, how many shotgun storage racks, and whether you’ll need portable weapons storage is a must.
No matter what you choose, you’ll likely want to go with a neoprene liner to help protect your weapons and those made from heavy duty steel to prevent unauthorized entry. You’ll also need to choose from wall-mounted versions and those that are floor mounted. Your choice there will depend on the layout of your station.
Good evidence and weapons locker choices are a must, no matter how large your force. Choose a turnkey company that can help from design to installation to get the best choices for your station.


