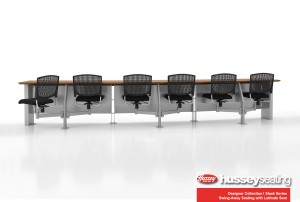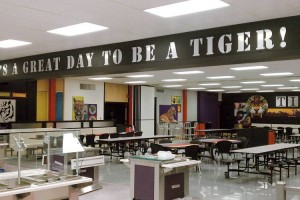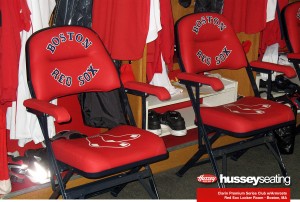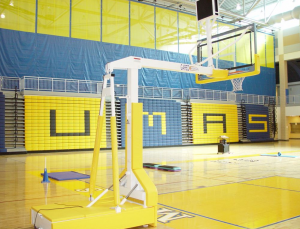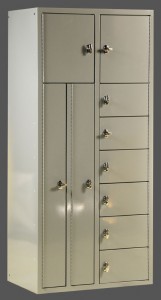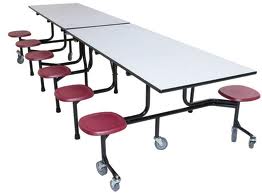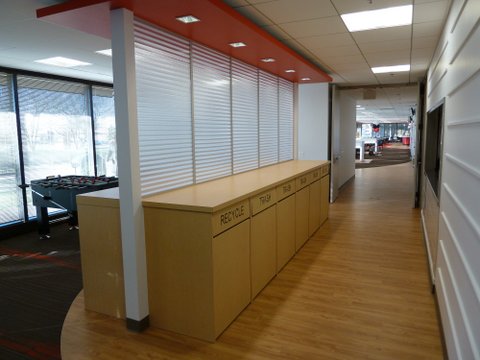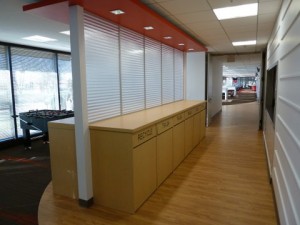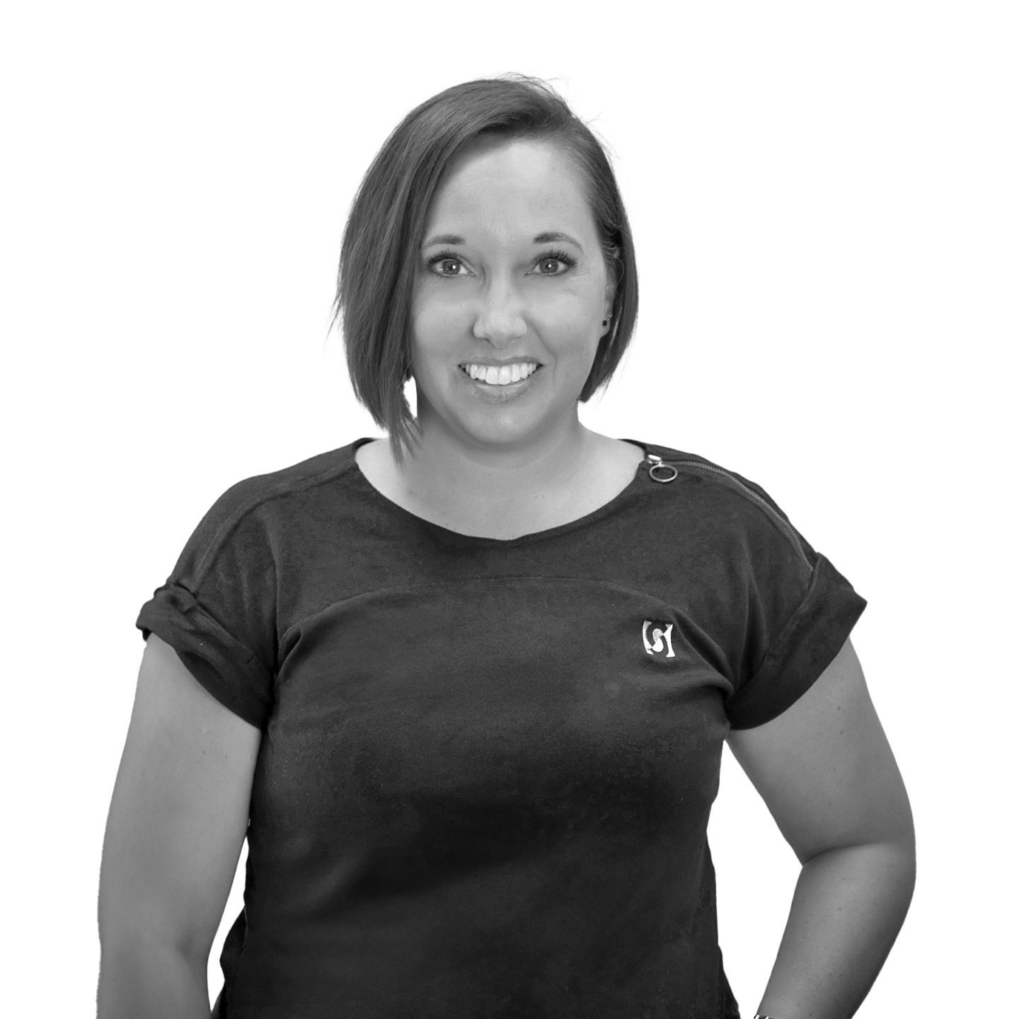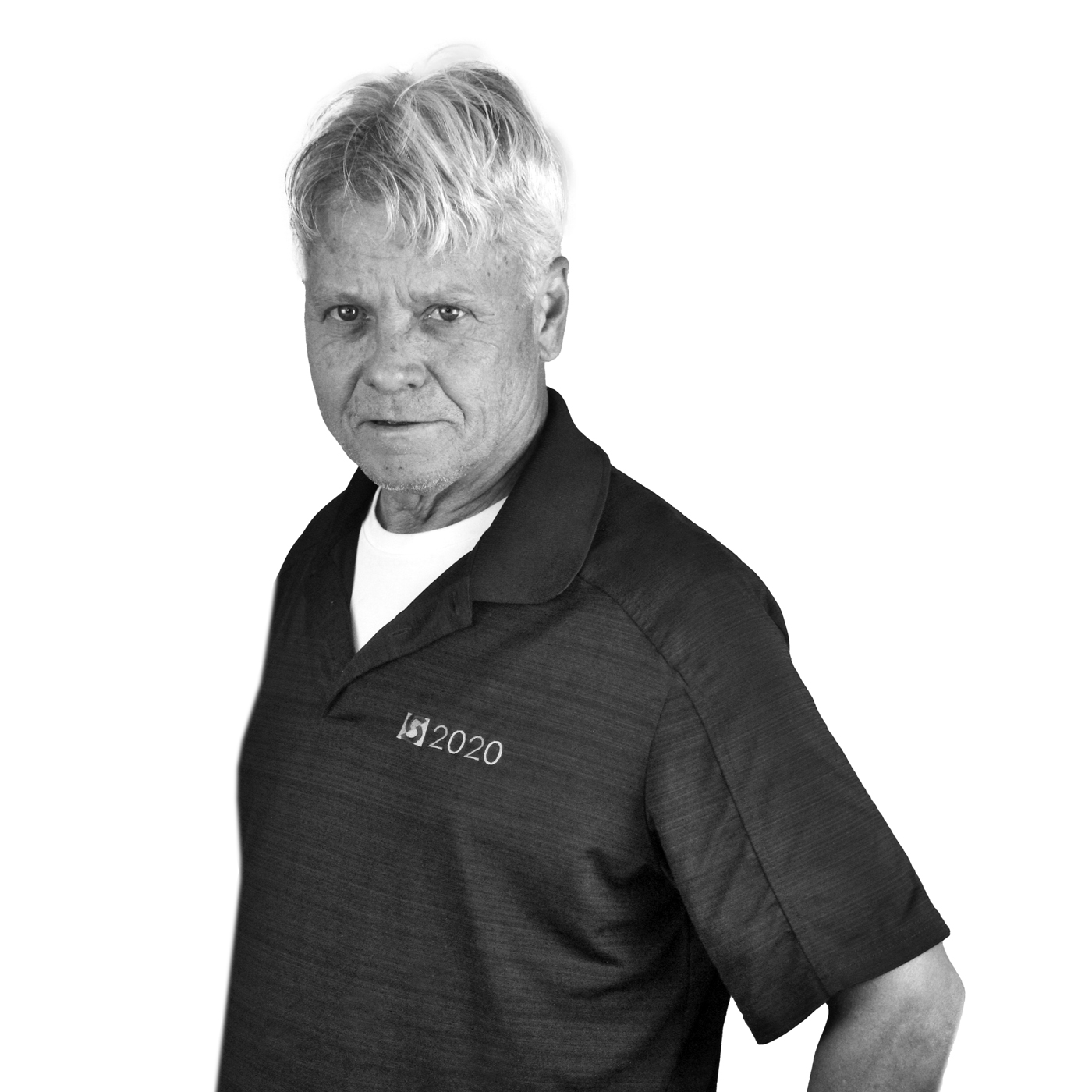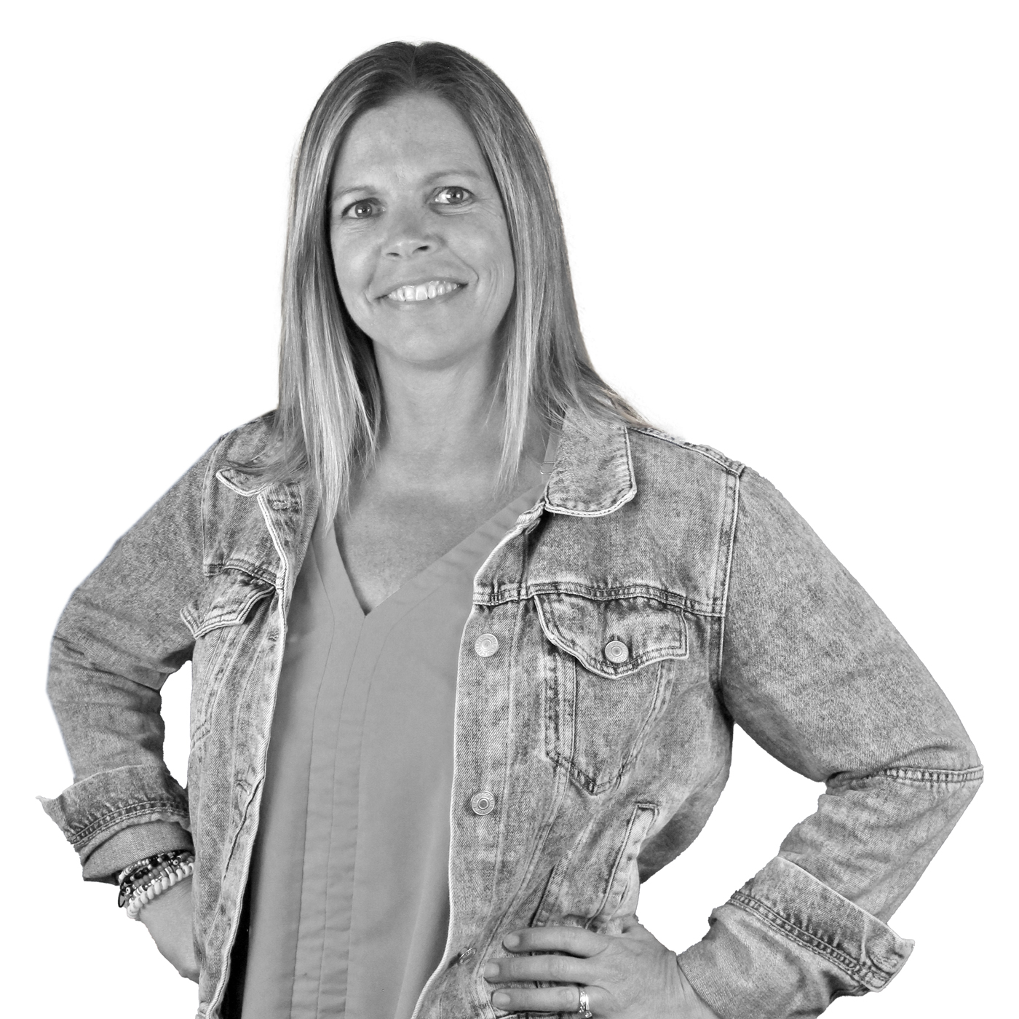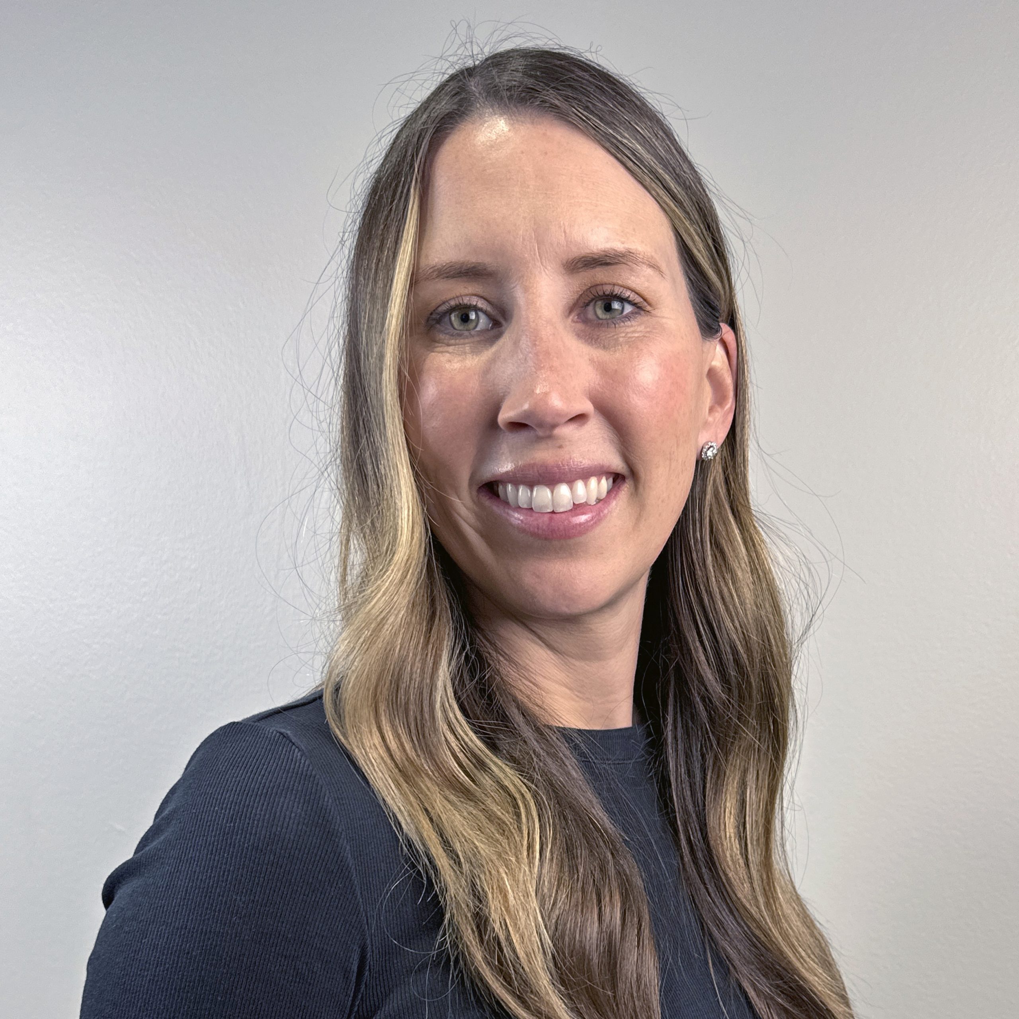Whether you’re designing a new space or renovating an old one with a new purpose in mind, your lab’s casework is always going to be central to what you’re trying to do. There’s a good reason for that. The right casework can mean the ideal work surfaces, great storage, and the ability to move seamlessly through your environment, no matter what the task ahead. The wrong casework is always going to stand in your way as you try to get things done. The answer? Jamestown Metal Products. With a variety of amazing choices, you’ll find comprehensive offerings that are ideal in a number of settings.
Shelving
In most settings,  shelving has to be incredibly flexible to help fit the ongoing needs of your lab’s current projects. All of Jamestown’s shelving options are made with thick steel for added durability. From those that work well as stand alone units to those that are ideal above back to back workspaces, the choices from Jamestown are ideal for inexpensive, flexible storage. You can even design custom-fit solutions that ship far quicker than you may have imagined.
shelving has to be incredibly flexible to help fit the ongoing needs of your lab’s current projects. All of Jamestown’s shelving options are made with thick steel for added durability. From those that work well as stand alone units to those that are ideal above back to back workspaces, the choices from Jamestown are ideal for inexpensive, flexible storage. You can even design custom-fit solutions that ship far quicker than you may have imagined.
Cabinetry
Jamestown’s cabinets are all made from heavy gauge steel and fully welded so performance into the future of your lab will never be a problem. All of the base units can hold 500 pounds per linear foot, and they also come in a variety of color choices to help create the feel you really want. They also include added features like fully enclosed toe spaces, structurally sound doors and drawers for sound deadening, and easy cleaning features. Shelves are fully adjustable, and some include a cut out for service access. There are also unique options like corner cabinets that can help work dead space out of your lab’s plan.
Work Surfaces
Jamestown offers both custom and in stock work surfaces to meet your needs. They come in both black epoxy and phenolic resin, both of which are chemical resistant. They’re a full inch thick, and the front edges are finished. With a sink cut out, without, or even for corner cabinet work surfaces, Jamestown can find the right product to meet your needs.
Additional Options
The product line from Jamestown Metal hardly stops there, though. They also have fume hoods, faucets, electrical pedestals, gas fittings, and all of the safety equipment your lab needs as well.
The difference with a company like Jamestown Metal Products is clear. With the inventory you need in stock for your lab now as well as turnkey services to help you design an amazing workspace, turning to this company as you redesign (or initially design) your lab is an absolute must.

