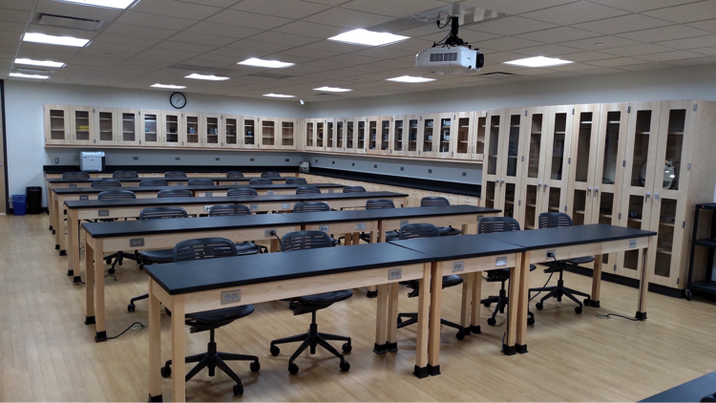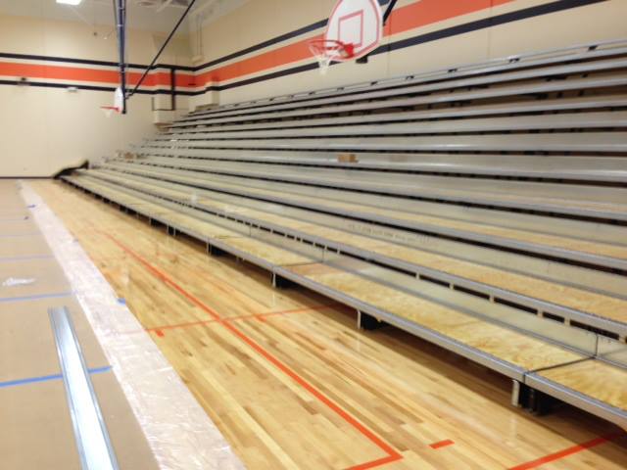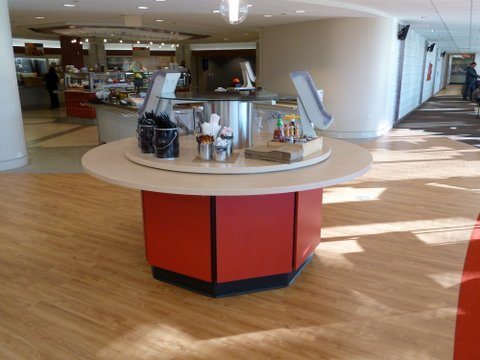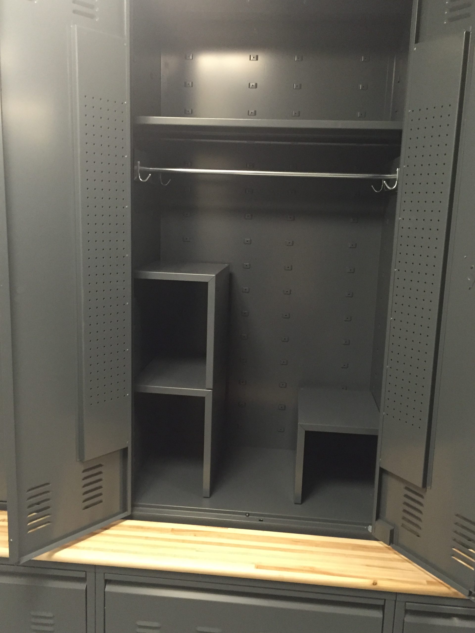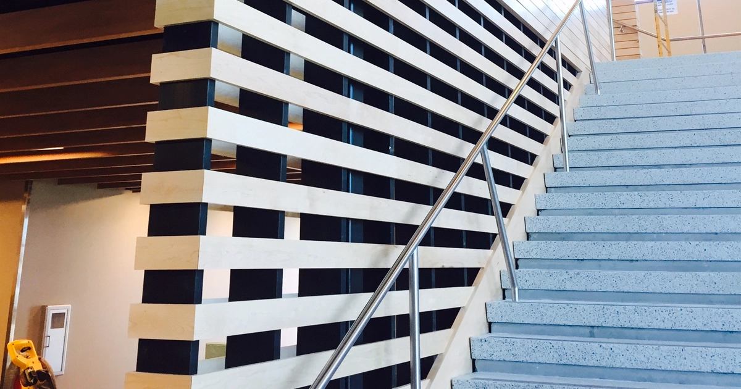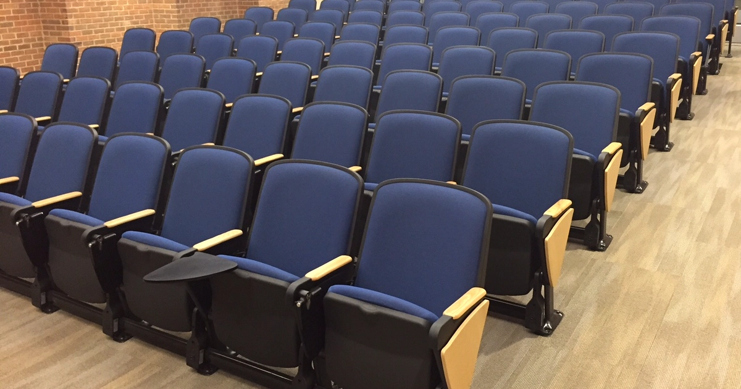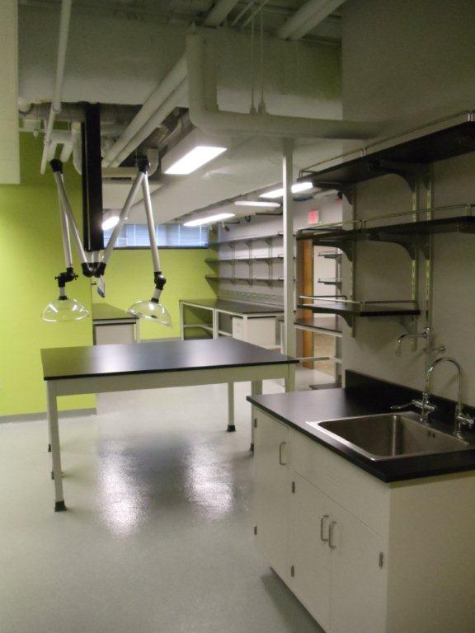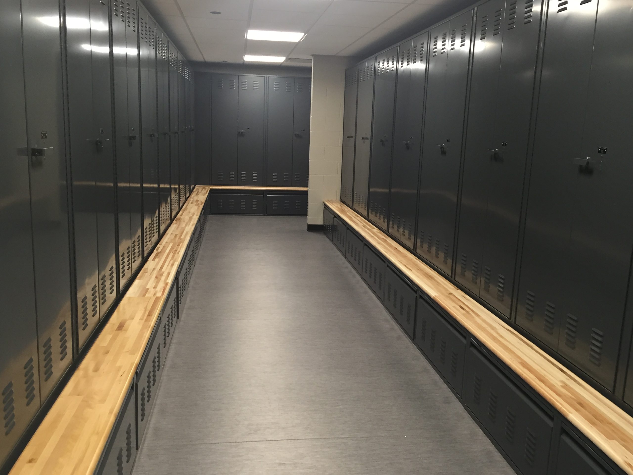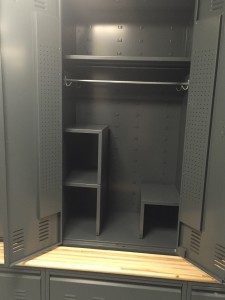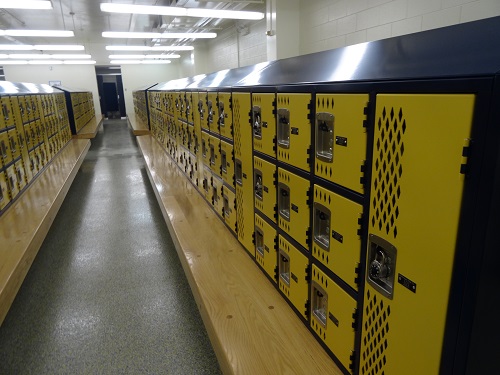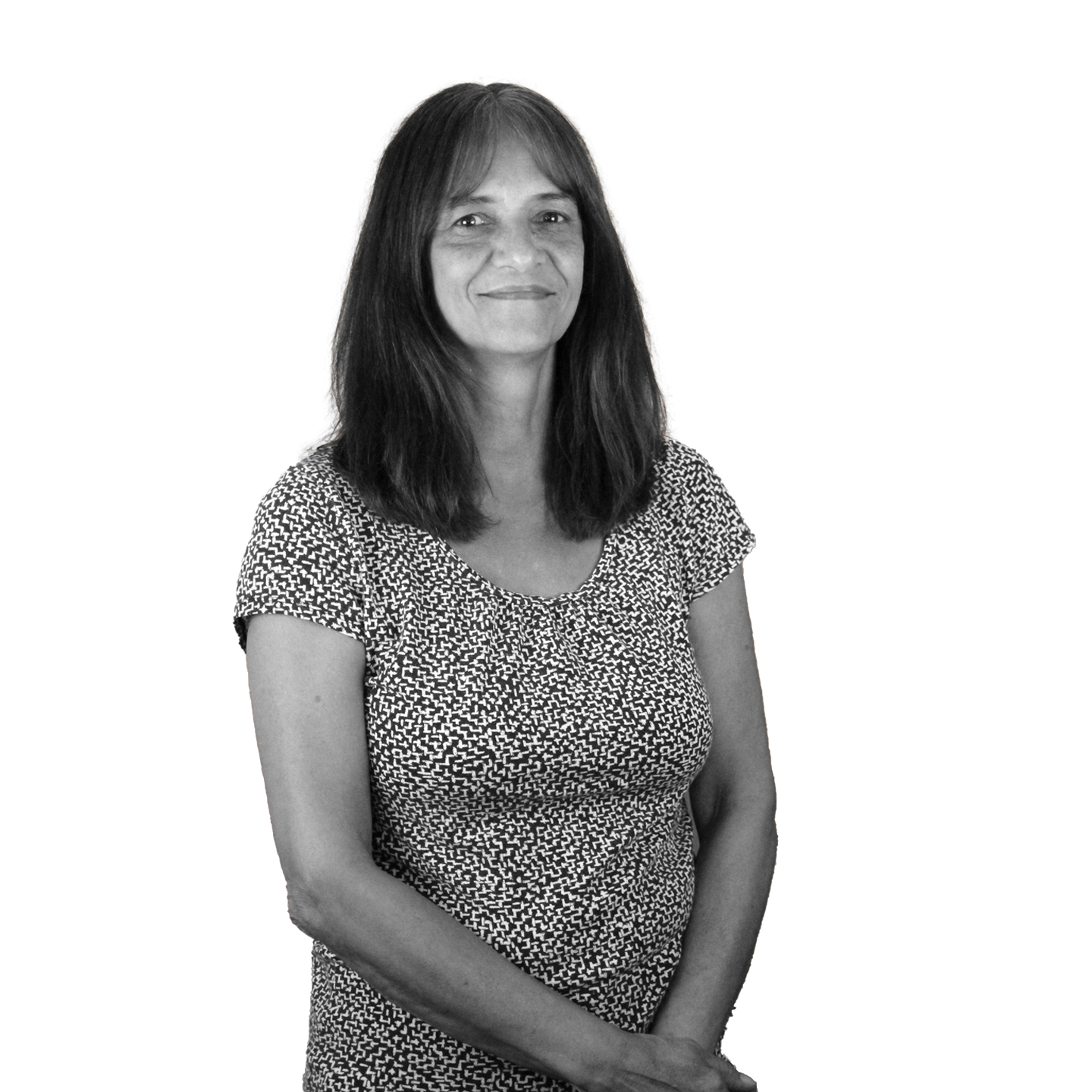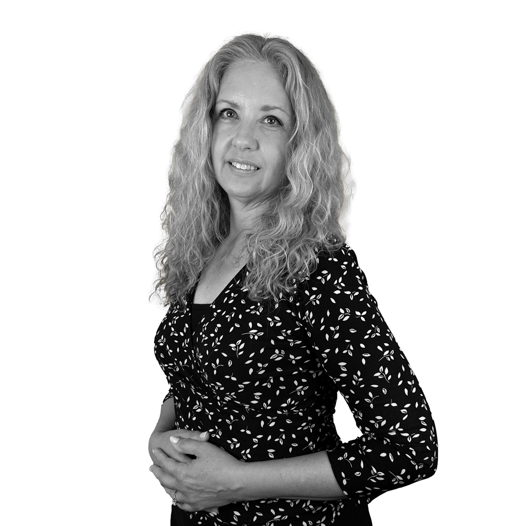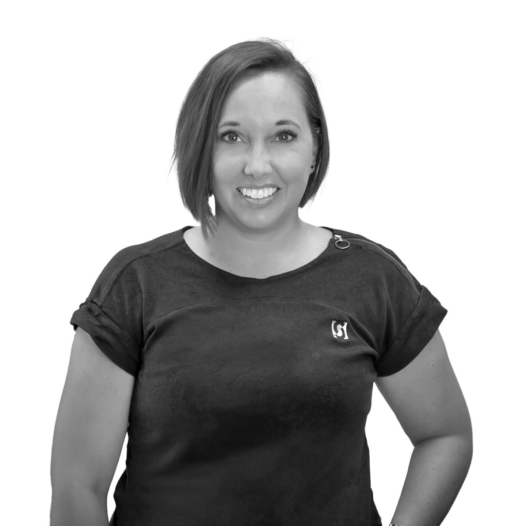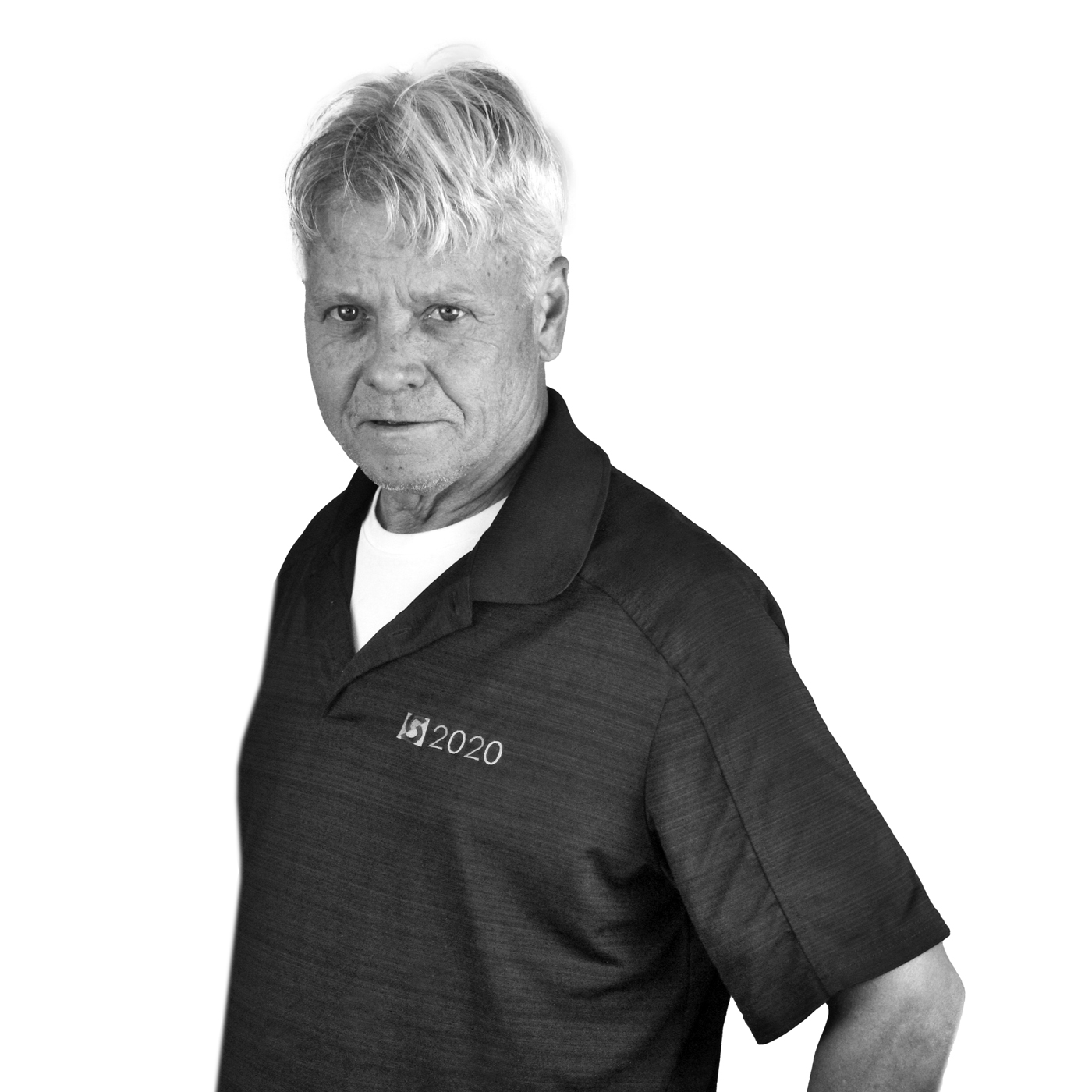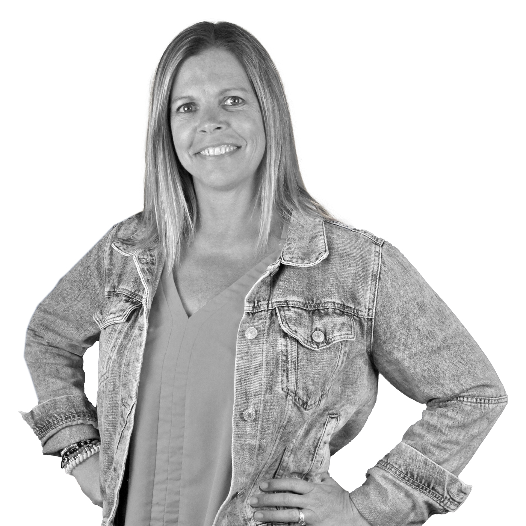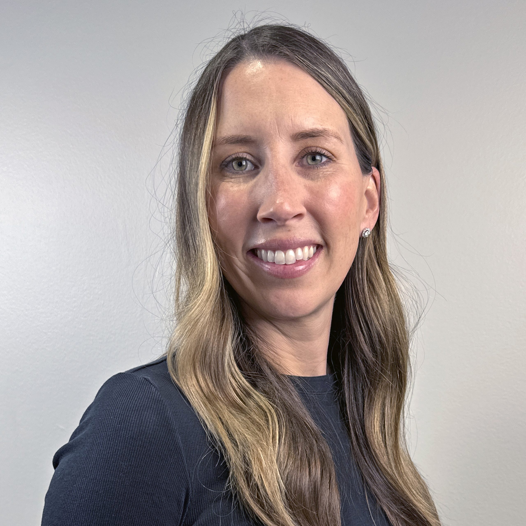Bleachers seem to be an increasing staple in today’s headlines. From high school sports facilities to professional ones, bleachers are presenting an ever-growing risk to those who attend big events, and that has meant a change in policy for many organizations. Thanks to the real dangers associated with these flexible seating choices, regular inspections and quick replacement of damaged parts have become an absolute must.
What Does An Inspection Involve?
If you haven’t yet had your bleachers inspected, there’s no better time. Bleacher inspections can help prevent real problems before they happen, and they’re easier than you think to schedule. You can have your bleacher installation company come out and inspect them or another licensed inspector. While there, your bleacher inspector will be looking at a number of different aspects. He or she will look at the general structural condition of the bleachers, searching to decide whether adequate bearing is provided, the components and systems are working like they should, and there’s no sign of corrosion or rot on any part of the structure. He or she will also make certain that no components of the system are broken, damaged, deteriorated, or missing. In addition to this general inspection, though, guardrails are typically examined, as are the openings on the side of the bleachers. Your inspector will make certain only trained staff members operate the bleachers and that inspection documentation is kept on file.
How Often Should Bleacher Inspections Occur? We recommend reviewing ICC 300 Chapter 5, Section 501.2 on bleacher inspection. It says,
“All existing tiered seating shall be inspected and evaluated at least once a year by a qualified person for compliance with the provisions of this chapter. All folding and telescopic seating shall be inspected to evaluate compliance with the manufacture’s installation and operational instructions, including an inspection during the opening and closing of such seating.”
The Next Steps
If anything is found to be amiss during an official inspection or just one by your own internal staff, you’ll need to order replacement parts to help take care of the problem. We can help. Whether you need a rowlock, a rail socket, better wall ties, or something as simple as a nut or bolt, we have the parts you need in stock right away. What’s more, though, is that we’ll even help to get them installed so that you’re ready for your next big event.
Bleacher safety has to be one of your biggest priorities for the upcoming season, and we can help make sure you’re ready. Contact us today to learn more about our comprehensive bleacher safety options.

