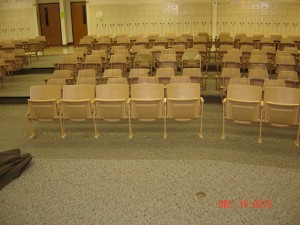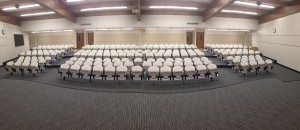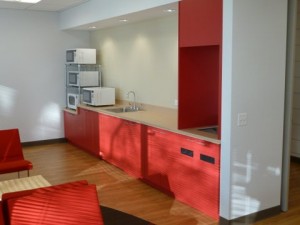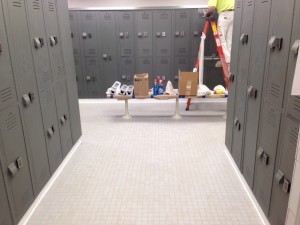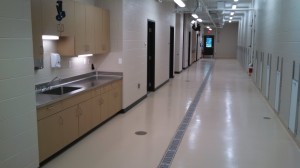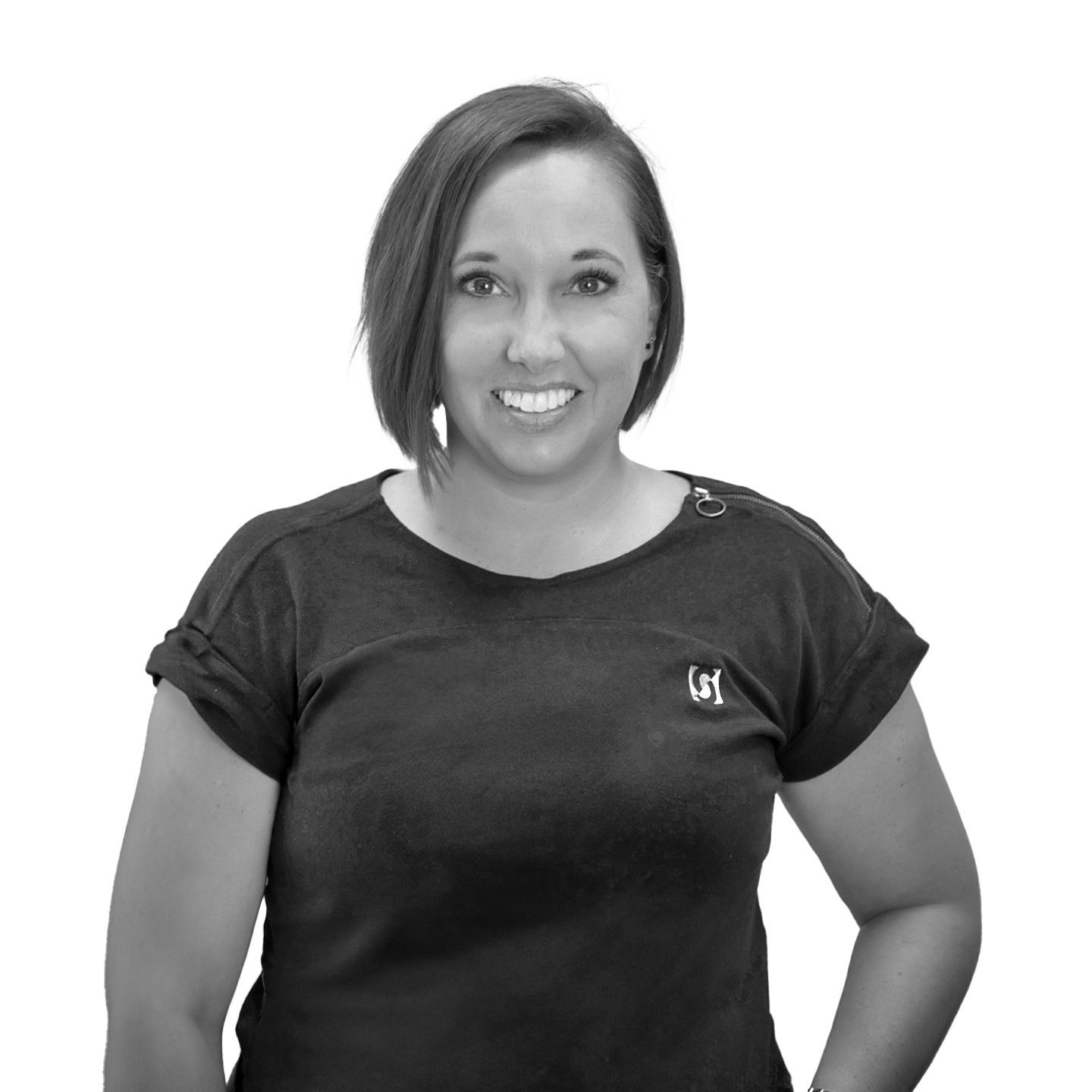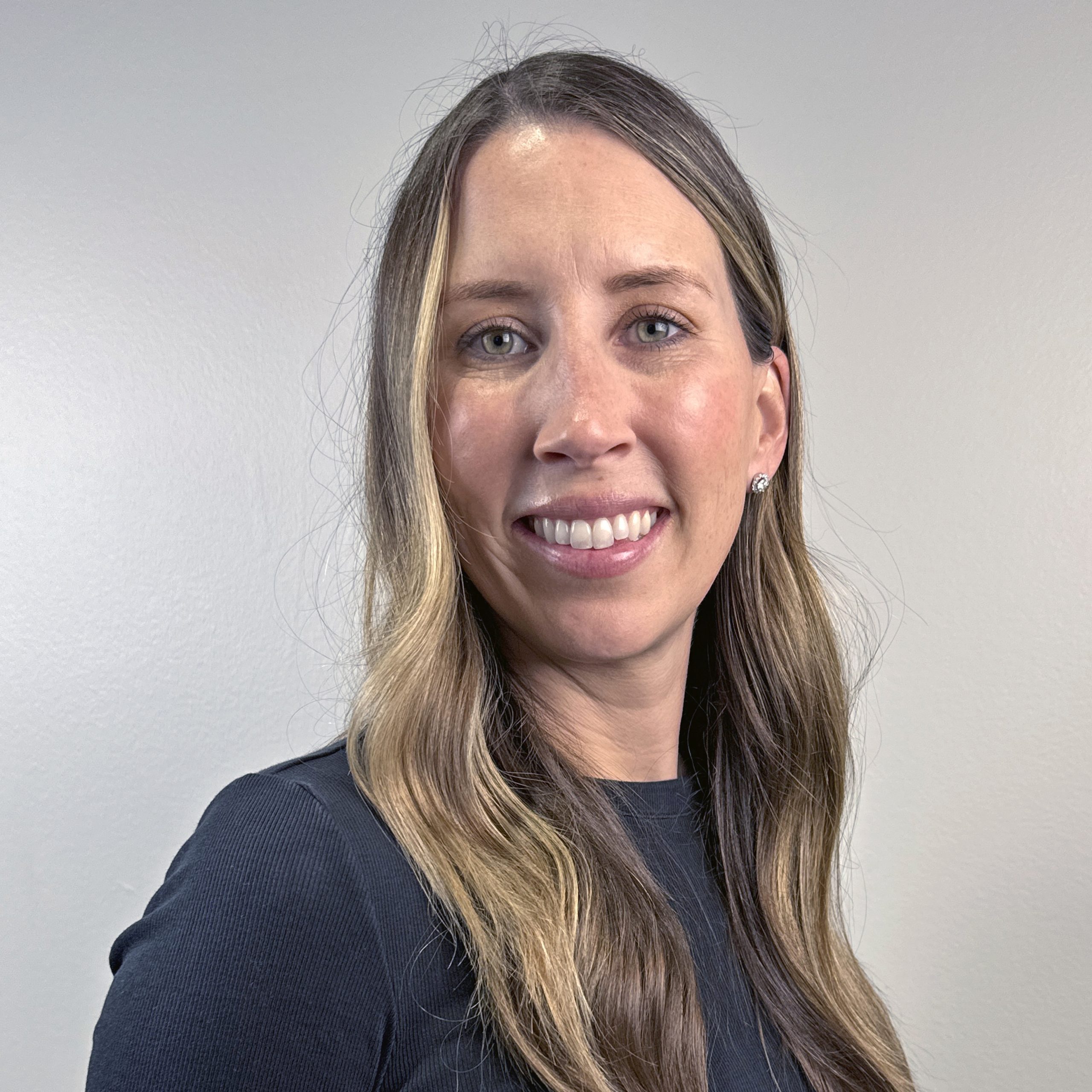How Can You Spice Up Your Food Court? Think Tables!
 Looking to create a stronger food court area? Whether you’re in a school setting, a large office complex, or a retail location, the food court can be the center of what you do, but sometimes you need a little spice to create that perfect atmosphere, and believe it or not, the tables you choose actually have an impact. Here are a few aspects you may want to consider.
Looking to create a stronger food court area? Whether you’re in a school setting, a large office complex, or a retail location, the food court can be the center of what you do, but sometimes you need a little spice to create that perfect atmosphere, and believe it or not, the tables you choose actually have an impact. Here are a few aspects you may want to consider.
- Height: Not all tables have to be the same height. In fact, a mix of traditional tables and bar height tables may actually help to make your space a bit more interesting. It offers those sitting in the area added choices, creating an area they may come back to again with varied groups of people.
- Size: The physical size of the tables in your food court area matters as well, particularly if you’re in an office complex or a school setting where very large groups of individuals may want to sit together on a routine basis while in the area. Keep in mind, though, that you don’t necessarily want to create a huge family size area. It’s essential to have spaces for both small and large groups alike.
- Color: Sticking with that wood finish isn’t any fun! Food court tables can not only come in all shapes and sizes, but in lots of different colors as well. Imagine spicing up the school cafeteria with tables meant to match the school colors. From bright yellows to dark burgundys, if you can dream it up, the chances are good you can get a table to match. You may even be able to go with more creative options like customized table tops to reflect your company logo.
- Durability: Remember that while the appearance itself is certainly going to be an important addition to your food court, you should always shop for options that offer you a higher level of durability so you’re not replacing your new tables in just a matter of months.
Replacing your current set up with newer tables is certain to have an impact on your current food court. Contact us today to learn more.


