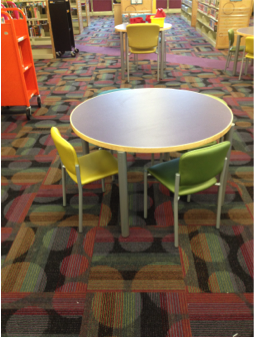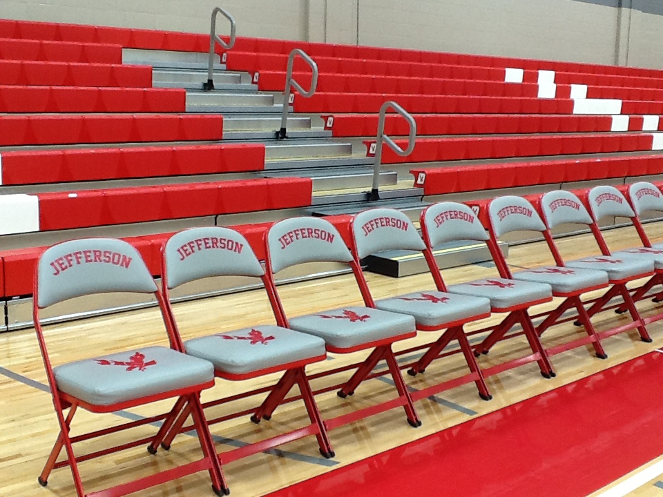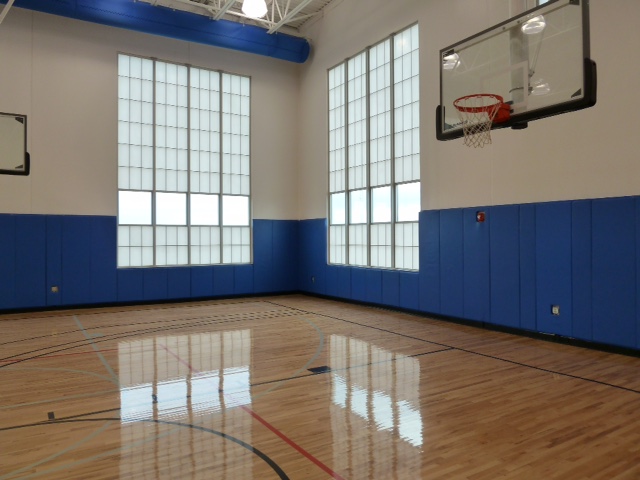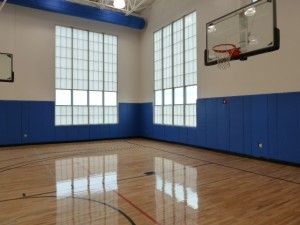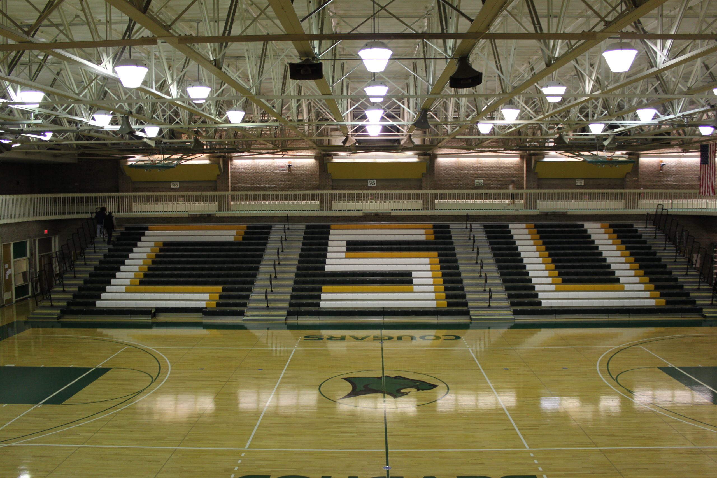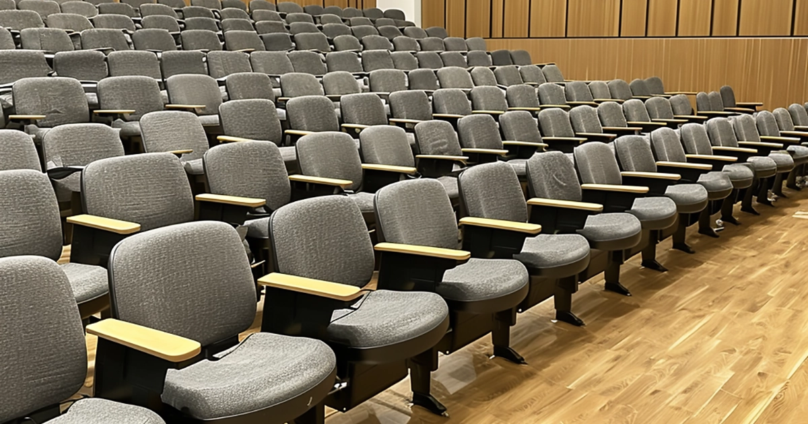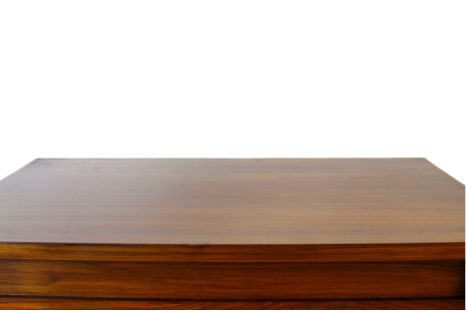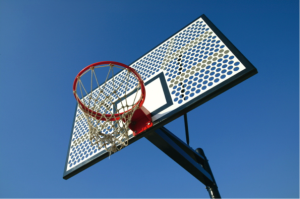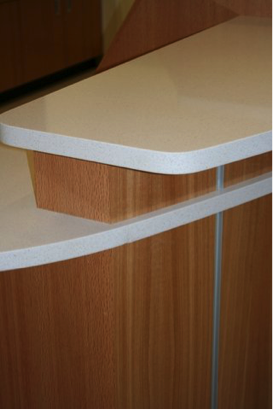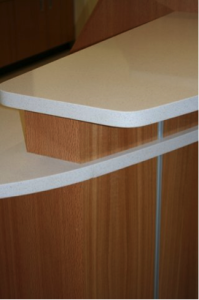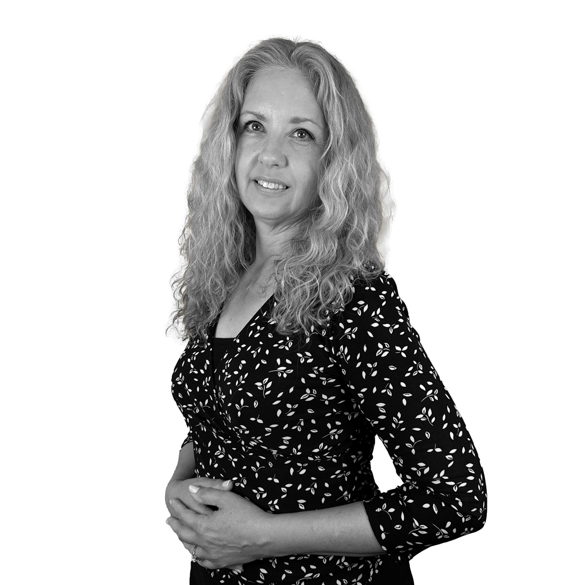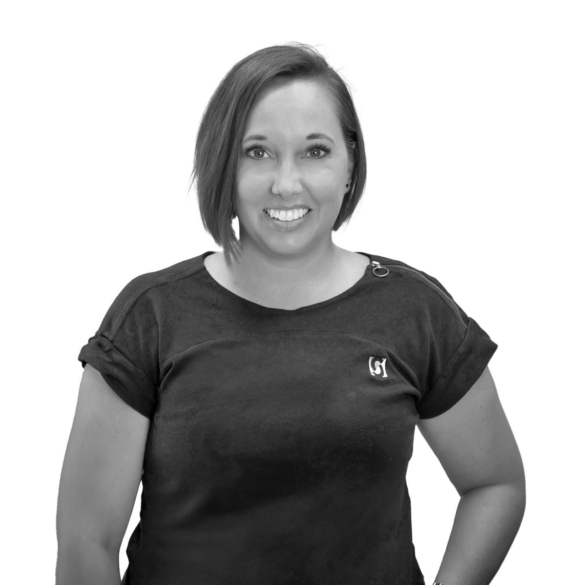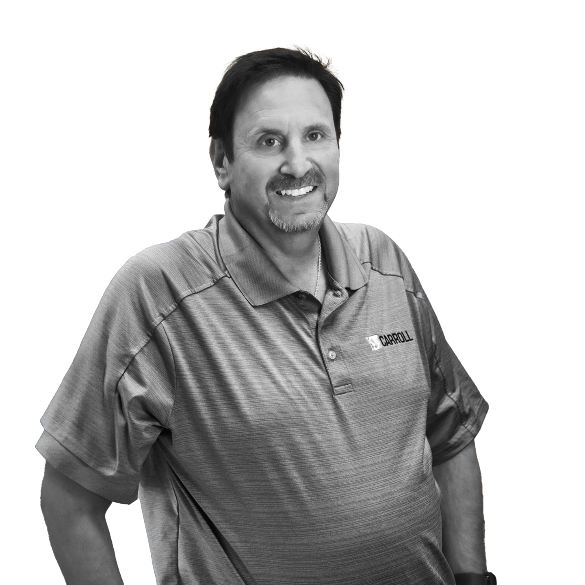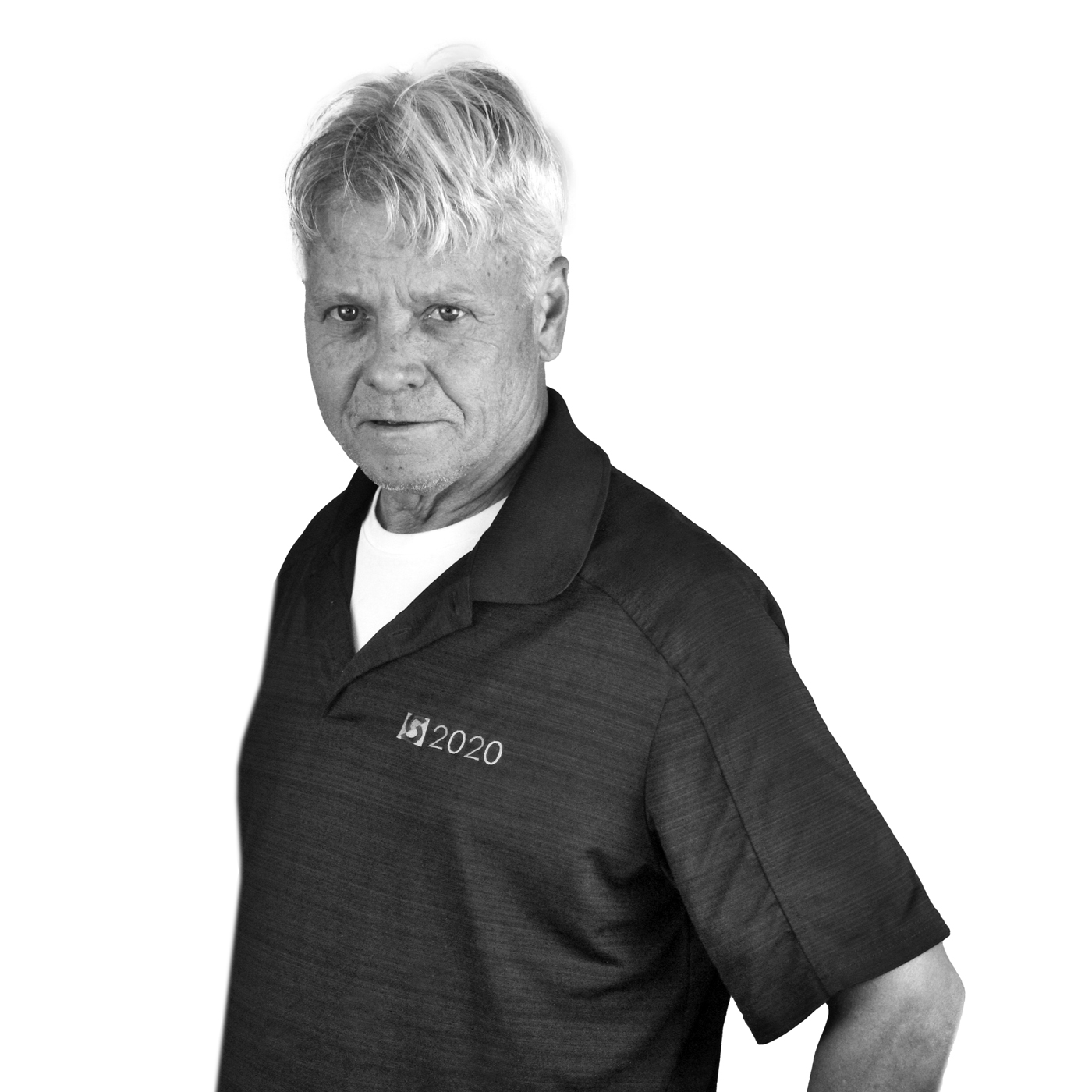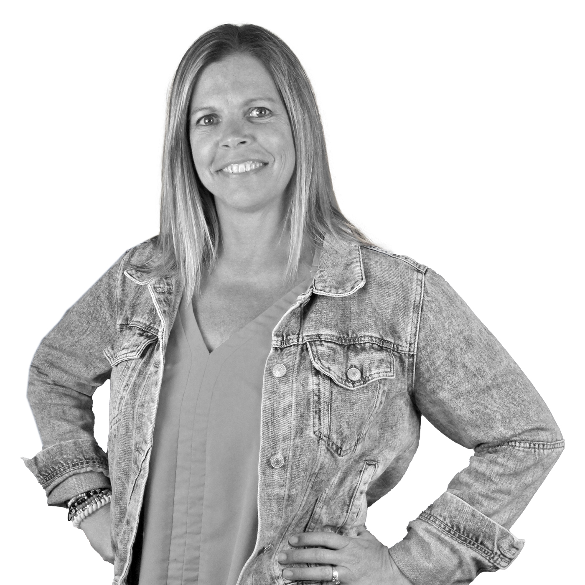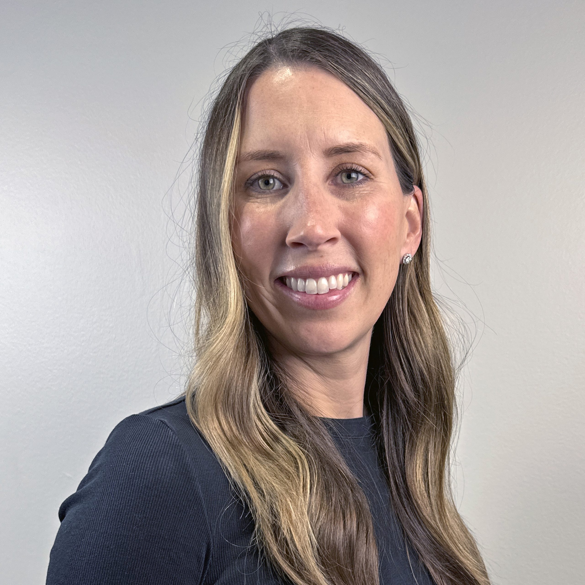School libraries are changing fast. Like classroom designs, they have to meet very different needs than they once did, and with that change comes a necessary shift in bookcase options. Before you design a new school library or offer a facelift to the old one, though, exploring the many choices available to you is a good idea. Take a look:
- Single or Double Faced:
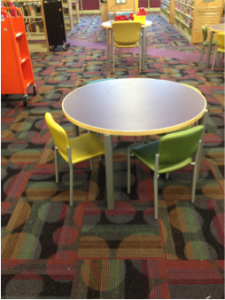 Depending on the layout of your library, you may want to go with single or double faced book cases. Single faced are those that have a back panel with shelving on a single side. They work best against the walls of your library space. Double faced shelves have panels on both sides for sturdy book storage that makes the most of the available space in your library. You may need a combination of the two to achieve the right layout.
Depending on the layout of your library, you may want to go with single or double faced book cases. Single faced are those that have a back panel with shelving on a single side. They work best against the walls of your library space. Double faced shelves have panels on both sides for sturdy book storage that makes the most of the available space in your library. You may need a combination of the two to achieve the right layout. - Construction Materials: Today’s school libraries are as much about feel as they are about the contents of the library itself, and going with bookcases that are a bit different can give you that warm feel you want. Wooden bookshelves offer you a classic look that comes in a number of different finishes. Steel bookcases are lighter and less expensive and can sometimes come in non-traditional finishes like school colors. You can also choose from newer options like those with wood and steel for the classic look without the cost.
- Shelves: You typically have the option of going with adjustable or fixed shelving with each book case purchase. Adjustable shelves give you flexibility to change the layout at some point in the future to help make your library a bit different every single year. Fixed shelving, though, may be a must in elementary library settings so students can reach the bookcases.
No matter what bookcases you choose, let us help. Contact us today to reach a personal project manager who can help you select the right layout for your space.

